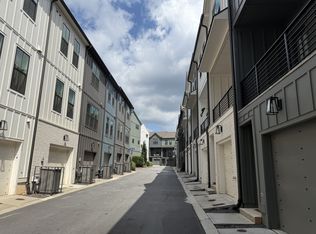Closed
$582,000
197 Chestnut Cir, Atlanta, GA 30342
3beds
1,369sqft
Townhouse
Built in 2021
827.64 Square Feet Lot
$577,900 Zestimate®
$425/sqft
$3,818 Estimated rent
Home value
$577,900
$549,000 - $607,000
$3,818/mo
Zestimate® history
Loading...
Owner options
Explore your selling options
What's special
Discover quiet luxury in this immaculate Buckhead townhome. Original owner is relocating - they have done over $60,000 worth of amazing upgrades!!! Prominently situated within walking distance to Chastain Park, as well as award-winning restaurants and shopping, this modern haven boasts meticulous design and a plethora of upgrades. Just off a darling entrance foyer, the first level features a bedroom and full bath that can also serve as cozy den or office space. Continuing upstairs, the open and spacious kitchen presents a large island, quartz countertops, stainless steel appliances, soft-close cabinets and a pantry outfitted for organized living. The main level unfolds with an open-concept design, seamlessly connecting the kitchen, living room, and charming porch. Ascending to the upper level reveals the luxurious master bedroom adorned with exposed beams, double vanities, a capacious zero-entry shower, and a beautiful walk-in closet. A second bedroom, complete with its own full bathroom, enhances the allure of the upper floor. Parking is a breeze with a private garage. The Buckley community elevates the living experience with amenities such as an open-air clubhouse with fireplace and wet kitchen, green space and grills all conveniently located in the heart of Buckhead. Seize the opportunity to own this move-in-ready townhome, where understated elegance meets convenience in one of Atlanta's most coveted neighborhoods.
Zillow last checked: 8 hours ago
Listing updated: March 14, 2024 at 02:08pm
Listed by:
Catherine Olivier 404-502-4800,
Harry Norman Realtors,
Erin Yabroudy 404-316-2203,
Harry Norman Realtors
Bought with:
Kelly Ruddell, 424014
Ansley RE | Christie's Int'l RE
Source: GAMLS,MLS#: 10249551
Facts & features
Interior
Bedrooms & bathrooms
- Bedrooms: 3
- Bathrooms: 3
- Full bathrooms: 3
Kitchen
- Features: Breakfast Area, Kitchen Island, Pantry
Heating
- Central
Cooling
- Central Air
Appliances
- Included: Dishwasher, Disposal, Dryer, Microwave
- Laundry: In Hall
Features
- Walk-In Closet(s)
- Flooring: Hardwood
- Windows: Double Pane Windows
- Basement: None
- Has fireplace: No
- Common walls with other units/homes: 2+ Common Walls
Interior area
- Total structure area: 1,369
- Total interior livable area: 1,369 sqft
- Finished area above ground: 1,369
- Finished area below ground: 0
Property
Parking
- Total spaces: 1
- Parking features: Garage
- Has garage: Yes
Features
- Levels: Three Or More
- Stories: 3
- Has view: Yes
- View description: City
- Body of water: None
Lot
- Size: 827.64 sqft
- Features: Other
Details
- Parcel number: 17 009500032136
Construction
Type & style
- Home type: Townhouse
- Architectural style: Brick Front,Cape Cod
- Property subtype: Townhouse
- Attached to another structure: Yes
Materials
- Other
- Roof: Composition
Condition
- Resale
- New construction: No
- Year built: 2021
Details
- Warranty included: Yes
Utilities & green energy
- Sewer: Public Sewer
- Water: Public
- Utilities for property: Cable Available, Electricity Available, High Speed Internet, Natural Gas Available, Phone Available, Sewer Available, Water Available
Community & neighborhood
Security
- Security features: Carbon Monoxide Detector(s)
Community
- Community features: Sidewalks, Street Lights, Walk To Schools, Near Shopping
Location
- Region: Atlanta
- Subdivision: Buckley
HOA & financial
HOA
- Has HOA: Yes
- HOA fee: $185 annually
- Services included: Insurance, Maintenance Structure, Maintenance Grounds
Other
Other facts
- Listing agreement: Exclusive Right To Sell
- Listing terms: Cash,Conventional
Price history
| Date | Event | Price |
|---|---|---|
| 3/14/2024 | Sold | $582,000$425/sqft |
Source: | ||
| 2/12/2024 | Pending sale | $582,000$425/sqft |
Source: | ||
| 2/5/2024 | Listed for sale | $582,000$425/sqft |
Source: | ||
Public tax history
| Year | Property taxes | Tax assessment |
|---|---|---|
| 2024 | $8,071 | $253,480 +21.9% |
| 2023 | -- | $208,000 |
Find assessor info on the county website
Neighborhood: East Chastain Park
Nearby schools
GreatSchools rating
- 8/10Jackson Elementary SchoolGrades: PK-5Distance: 2.3 mi
- 6/10Sutton Middle SchoolGrades: 6-8Distance: 3.4 mi
- 8/10North Atlanta High SchoolGrades: 9-12Distance: 3.7 mi
Schools provided by the listing agent
- Elementary: Jackson
- Middle: Sutton
- High: North Atlanta
Source: GAMLS. This data may not be complete. We recommend contacting the local school district to confirm school assignments for this home.
Get a cash offer in 3 minutes
Find out how much your home could sell for in as little as 3 minutes with a no-obligation cash offer.
Estimated market value$577,900
Get a cash offer in 3 minutes
Find out how much your home could sell for in as little as 3 minutes with a no-obligation cash offer.
Estimated market value
$577,900
