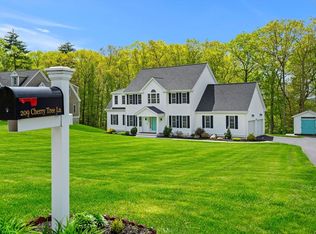Welcome home to this beautifully cared for 4 bedroom colonial in the sought after Academy Hill neighborhood! Enter into the 2 story foyer with views to the living room, dining room & kitchen filled with natural light. Gleaming hardwood floors throughout the main floor & stairway. The kitchen features cherry cabinets rich in color, stainless steel appliances, granite counters & peninsula to enjoy casual dining and an open view into the gas-fireplaced family room. Just off the kitchen you'll find a dedicated laundry room with custom cabinets and folding area. And if you enjoy grilling or outdoor dining, there is also easy access to the composite deck off the kitchen! The 2nd floor features a spacious master suite with hardwood flooring, walk-in closet & master bath, and 3 additional bedrooms & full bathroom. Don't miss the finished walk-out basement with built-ins! Beautiful yard with mature seasonal blooms! Friendly neighborhood atmosphere & top notch school district add to area value
This property is off market, which means it's not currently listed for sale or rent on Zillow. This may be different from what's available on other websites or public sources.
