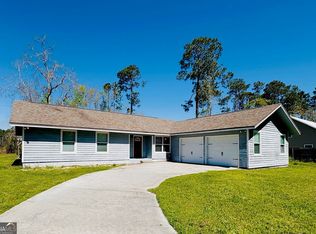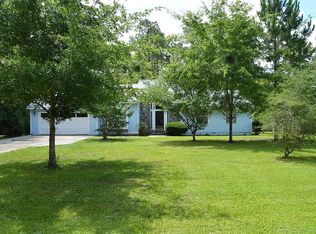UPDATED AND UPGRADED THREE BEDROOM HOME ON APPROXIMATELY 2/3 ACRE IN GROVER VIEW. THE INTERIOR INCLUDES WOOD AND TILE FLOORING THROUGHOUT WITH FRESH PAINT IN A NEUTRAL COLOR. THE FAMILY ROOM FEATURES A WOOD-BURNING FIREPLACE AS WELL AS VAULTED CEILINGS. THE KITCHEN INCLUDES UPDATED CABINETRY, GRANITE COUNTERS, AND STAINLESS APPLIANCES. THE LARGE INDOOR LAUNDRY MUD ROOM OFFERS PLENTY OF STORAGE AS WELL AS ACCESS TO THE BACKYARD. THE SPACIOUS MASTER SUITE FEATURES A SIZABLE WALK-IN CLOSET IN ADDITION TO A TILED TUB/SHOWER. THE ROOF, HVAC SYSTEM, AND WINDOWS ARE 4 YEARS OLD. OTHER FEATURES INCLUDE AN ATTACHED 2 CAR GARAGE AND BUILT-IN TREEHOUSE. NO CITY TAXES OR RESTRICTIONS. LOCATED 8 MILES FROM I-95 AND 16 MILES FROM KINGS BAY SUB BASE. EASY TO SHOW OR SEE! (THE LAUNDRY ROOM WILL BE PAINTED AND EXTERIOR DOOR WITH PET DOOR WILL BE REPLACED WITH A SOLID DOOR PRIOR TO CLOSING).
This property is off market, which means it's not currently listed for sale or rent on Zillow. This may be different from what's available on other websites or public sources.


