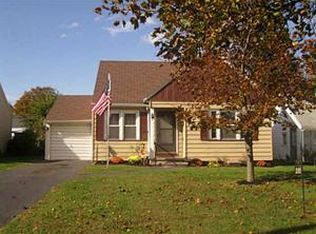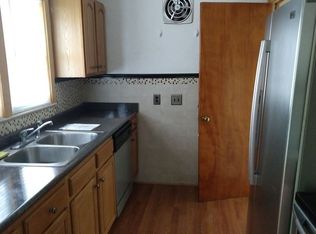Sold for $175,000
$175,000
197 Cabot Rd, Rochester, NY 14626
2beds
1baths
1,200sqft
SingleFamily
Built in 1942
6,098 Square Feet Lot
$184,500 Zestimate®
$146/sqft
$1,918 Estimated rent
Home value
$184,500
$173,000 - $197,000
$1,918/mo
Zestimate® history
Loading...
Owner options
Explore your selling options
What's special
Formally this was a three bedroom cape. It now features 2 bedrooms. The home has a large updated eat-in kitchen and formal dining area. Formal dining area would also make a nice DEN - Office/Computer area. Formal living room has large decorative Fireplace. Ample closets including a pantry closet. Plus easy access to large second floor crawl spaces. Lots of storage and a full clean dry basement The kitchen has two walls of cabinets, large thermo sliding glass doors to fully fenced rear yard. Great to let your pets out. All appliances included. One year lease min. $1450 per month/ $500 Pet deposit. First and Last months rent upon moving in. Proof of income of $3800+ per month and credit score of 650+. All pets must be approved by landlord before moving in.
Facts & features
Interior
Bedrooms & bathrooms
- Bedrooms: 2
- Bathrooms: 1
Heating
- Forced air, Gas
Cooling
- None
Appliances
- Included: Dishwasher, Microwave, Range / Oven
Features
- Flooring: Tile, Hardwood
Interior area
- Total interior livable area: 1,200 sqft
Property
Parking
- Total spaces: 1
- Parking features: None, Garage
Features
- Exterior features: Vinyl
Lot
- Size: 6,098 sqft
Details
- Parcel number: 26280007415817
Construction
Type & style
- Home type: SingleFamily
Materials
- Metal
- Roof: Asphalt
Condition
- Year built: 1942
Community & neighborhood
Location
- Region: Rochester
Price history
| Date | Event | Price |
|---|---|---|
| 3/6/2025 | Sold | $175,000+34.5%$146/sqft |
Source: Public Record Report a problem | ||
| 3/18/2021 | Sold | $130,100+0.1%$108/sqft |
Source: | ||
| 2/15/2021 | Pending sale | $130,000$108/sqft |
Source: RE/MAX Realty Group #R1318915 Report a problem | ||
| 2/14/2021 | Contingent | $130,000$108/sqft |
Source: | ||
| 2/11/2021 | Listed for sale | $130,000+10.2%$108/sqft |
Source: | ||
Public tax history
| Year | Property taxes | Tax assessment |
|---|---|---|
| 2024 | -- | $117,000 |
| 2023 | -- | $117,000 -4.1% |
| 2022 | -- | $122,000 |
Find assessor info on the county website
Neighborhood: 14626
Nearby schools
GreatSchools rating
- NAHolmes Road Elementary SchoolGrades: K-2Distance: 0.7 mi
- 3/10Olympia High SchoolGrades: 6-12Distance: 0.8 mi
- 5/10Buckman Heights Elementary SchoolGrades: 3-5Distance: 0.7 mi
Schools provided by the listing agent
- High: Olympia
- District: Greece
Source: The MLS. This data may not be complete. We recommend contacting the local school district to confirm school assignments for this home.

