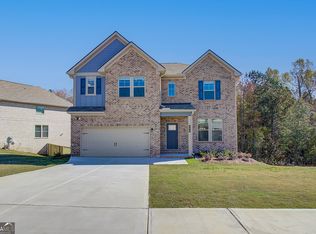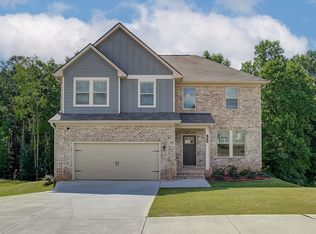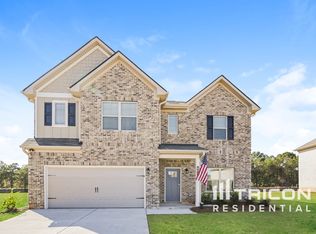Closed
$425,000
197 Cabin Way, Hampton, GA 30228
5beds
2,842sqft
Single Family Residence
Built in 2021
7,535.88 Square Feet Lot
$415,600 Zestimate®
$150/sqft
$2,725 Estimated rent
Home value
$415,600
$370,000 - $465,000
$2,725/mo
Zestimate® history
Loading...
Owner options
Explore your selling options
What's special
Back on the market at no fault of the seller - now's your chance! This stunning home is priced below appraised value, creating a rare opportunity for savvy buyers. Even better, 100% financing is available with no down payment and no mortgage insurance! Get ready to fall in love with this incredible home in the charming city of Hampton, Henry County! This stunning 2800 square foot gem is everything you've been dreaming of and more. Boasting 5 spacious bedrooms and 3 luxurious bathrooms, there's room for everyone to spread out and enjoy. Plus, there's a fantastic bonus room that's currently being used as a 6th bedroom, offering endless possibilities for your lifestyle needs. From the moment you lay eyes on this property, you'll be captivated by its timeless beauty. The 4-sided brick exterior exudes elegance and durability, while the beautifully fenced yard provides the perfect private oasis for relaxation and play. And let's not forget the stunning up-down lights that adorn the exterior, creating a warm and inviting glow that will make you proud to call this place home. Don't miss out on this fantastic opportunity - this could be your dream home! Contact us today to schedule a viewing and take the first step towards making this house your new home sweet home! For details on this exceptional financing, reach out to Kelvin Goodwin at United Community Mortgage.
Zillow last checked: 8 hours ago
Listing updated: December 27, 2024 at 08:24pm
Listed by:
Tia Abraham 404-857-6612
Bought with:
Ernest Turner, 221558
Atlanta Realtors
Source: GAMLS,MLS#: 10336846
Facts & features
Interior
Bedrooms & bathrooms
- Bedrooms: 5
- Bathrooms: 3
- Full bathrooms: 3
- Main level bathrooms: 1
- Main level bedrooms: 1
Kitchen
- Features: Breakfast Area, Breakfast Bar, Kitchen Island, Walk-in Pantry
Heating
- Central
Cooling
- Ceiling Fan(s), Central Air
Appliances
- Included: Dishwasher, Electric Water Heater, Microwave, Refrigerator
- Laundry: Upper Level
Features
- Tray Ceiling(s), Walk-In Closet(s)
- Flooring: Laminate, Vinyl
- Windows: Double Pane Windows
- Basement: None
- Number of fireplaces: 1
- Fireplace features: Family Room
- Common walls with other units/homes: No Common Walls
Interior area
- Total structure area: 2,842
- Total interior livable area: 2,842 sqft
- Finished area above ground: 2,842
- Finished area below ground: 0
Property
Parking
- Total spaces: 4
- Parking features: Garage
- Has garage: Yes
Features
- Levels: Two
- Stories: 2
- Patio & porch: Patio
- Exterior features: Garden
- Fencing: Back Yard
- Waterfront features: No Dock Or Boathouse
Lot
- Size: 7,535 sqft
- Features: Level
- Residential vegetation: Grassed
Details
- Parcel number: 021G01057000
Construction
Type & style
- Home type: SingleFamily
- Architectural style: Brick 4 Side,Traditional
- Property subtype: Single Family Residence
Materials
- Brick
- Foundation: Slab
- Roof: Other
Condition
- Resale
- New construction: No
- Year built: 2021
Utilities & green energy
- Sewer: Public Sewer
- Water: Public
- Utilities for property: Cable Available, Electricity Available, High Speed Internet, Phone Available, Sewer Available
Green energy
- Green verification: ENERGY STAR Certified Homes
- Energy efficient items: Appliances, Insulation, Thermostat
Community & neighborhood
Security
- Security features: Carbon Monoxide Detector(s), Smoke Detector(s)
Community
- Community features: Sidewalks
Location
- Region: Hampton
- Subdivision: North Hampton Crossing
HOA & financial
HOA
- Has HOA: Yes
- HOA fee: $300 annually
- Services included: Other
Other
Other facts
- Listing agreement: Exclusive Agency
- Listing terms: Cash,Conventional,FHA,VA Loan
Price history
| Date | Event | Price |
|---|---|---|
| 1/16/2025 | Listing removed | $420,000+5%$148/sqft |
Source: | ||
| 12/28/2024 | Pending sale | $399,999-5.9%$141/sqft |
Source: | ||
| 12/26/2024 | Sold | $425,000+6.3%$150/sqft |
Source: | ||
| 12/19/2024 | Price change | $399,999-4.8%$141/sqft |
Source: | ||
| 10/25/2024 | Listed for sale | $420,000$148/sqft |
Source: | ||
Public tax history
| Year | Property taxes | Tax assessment |
|---|---|---|
| 2024 | $6,162 +21.9% | $170,280 +13.3% |
| 2023 | $5,055 +148.2% | $150,240 +186.9% |
| 2022 | $2,037 | $52,360 |
Find assessor info on the county website
Neighborhood: 30228
Nearby schools
GreatSchools rating
- 4/10Hampton Elementary SchoolGrades: PK-5Distance: 0.7 mi
- 4/10Hampton Middle SchoolGrades: 6-8Distance: 2.8 mi
- 4/10Hampton High SchoolGrades: 9-12Distance: 2.5 mi
Schools provided by the listing agent
- Elementary: Hampton Elementary
- Middle: Hampton
- High: Wade Hampton
Source: GAMLS. This data may not be complete. We recommend contacting the local school district to confirm school assignments for this home.
Get a cash offer in 3 minutes
Find out how much your home could sell for in as little as 3 minutes with a no-obligation cash offer.
Estimated market value$415,600
Get a cash offer in 3 minutes
Find out how much your home could sell for in as little as 3 minutes with a no-obligation cash offer.
Estimated market value
$415,600


