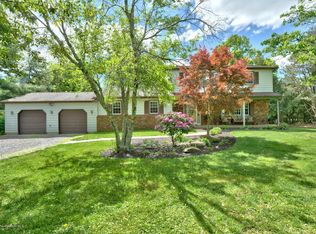REDUCED AGAIN!! LUSCIOUS 3.3 ACRES - MOVE IN READY! Welcoming covered porch leads into this lovingly maintained 4 bed, 2.5 bath Colonial located in a serene country setting in sought after Cream Ridge. NEW DUAL Zone AC 2015. The DR room features gleaming hardwood floors with views overlooking the front garden. An exceptionally large eat-in kitchen features a center island, SS appliances, abundant cabinetry and new (2016) Italian Porcelain tile floors. The carpeted Liv Rm boasts wood-burning brick-faced fireplace & large bay window. A family room adds to your living space. The 2 car garage enters into the laundry room with sink. Upstairs includes three bedrooms, a full bath, plus large master bedroom with en-suite bath. Enjoy the rear deck overlooking 3 lush private acres!
This property is off market, which means it's not currently listed for sale or rent on Zillow. This may be different from what's available on other websites or public sources.

