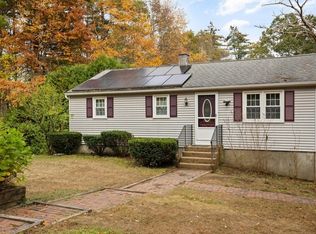Sold for $480,000
$480,000
197 Bumstead Rd, Monson, MA 01057
3beds
2,176sqft
Single Family Residence
Built in 2004
2.36 Acres Lot
$485,800 Zestimate®
$221/sqft
$2,901 Estimated rent
Home value
$485,800
$442,000 - $534,000
$2,901/mo
Zestimate® history
Loading...
Owner options
Explore your selling options
What's special
Welcome to this thoughtfully designed Colonial, blending comfort, character, and quality updates. The walk-out basement includes radiant floor heat, laundry with folding station, and rough plumbing for a future bathroom. Radiant heat continues throughout all three levels, powered by a Buderus oil-fired boiler with SuperStor tank (2021). The kitchen features waterproof Coretec flooring, while the main living areas showcase Brazilian cherry floors, 9' ceilings, double crown molding, and a cozy wood-burning stove. Notable features include eave storage off the main bedroom, true divided light windows, JamesHardie siding, central vacuum (main and second floors), and Leaf Filter gutter guards (2017). The 28x28 attached garage has 10' ceilings with upper-level finishing potential, and is wire-ready for 200-amp service. Enjoy a wooded setting with a 16x20 Barnyard shed (2017) and a chicken coop—chickens included.
Zillow last checked: 8 hours ago
Listing updated: October 24, 2025 at 08:46am
Listed by:
The Jackson & Nale Team 413-345-6650,
REMAX Connections - Belchertown 413-345-6650
Bought with:
Diane Kapinos
Today Real Estate, Inc.
Source: MLS PIN,MLS#: 73398587
Facts & features
Interior
Bedrooms & bathrooms
- Bedrooms: 3
- Bathrooms: 3
- Full bathrooms: 2
- 1/2 bathrooms: 1
Primary bedroom
- Features: Bathroom - Full, Ceiling Fan(s), Closet, Flooring - Wall to Wall Carpet, Closet - Double
- Level: Second
Bedroom 2
- Features: Ceiling Fan(s), Closet, Flooring - Wall to Wall Carpet, Attic Access
- Level: Second
Bedroom 3
- Features: Ceiling Fan(s), Closet, Flooring - Wall to Wall Carpet
- Level: Second
Bathroom 1
- Level: First
Bathroom 2
- Level: Second
Bathroom 3
- Level: Second
Kitchen
- Features: Dining Area, Pantry, French Doors, Kitchen Island, Exterior Access, Lighting - Pendant, Crown Molding, Decorative Molding
- Level: First
Living room
- Features: Wood / Coal / Pellet Stove, Ceiling Fan(s), Flooring - Hardwood, Lighting - Sconce, Crown Molding
- Level: First
Office
- Features: Ceiling Fan(s), Flooring - Hardwood, Lighting - Sconce, Crown Molding
- Level: Main
Heating
- Radiant, Oil, Hydronic Floor Heat(Radiant), Wood Stove
Cooling
- Window Unit(s)
Appliances
- Included: Water Heater, Electric Water Heater, Range, Dishwasher, Microwave, Refrigerator, Washer, Dryer, Vacuum System
- Laundry: In Basement, Electric Dryer Hookup
Features
- Ceiling Fan(s), Lighting - Sconce, Crown Molding, Home Office, Study, Central Vacuum
- Flooring: Wood, Tile, Carpet, Hardwood, Flooring - Hardwood
- Doors: Insulated Doors
- Windows: Insulated Windows
- Basement: Full,Walk-Out Access,Interior Entry,Concrete,Unfinished
- Number of fireplaces: 1
Interior area
- Total structure area: 2,176
- Total interior livable area: 2,176 sqft
- Finished area above ground: 2,176
Property
Parking
- Total spaces: 4
- Parking features: Attached, Garage Door Opener, Storage, Workshop in Garage, Garage Faces Side, Oversized, Paved Drive, Off Street, Paved
- Attached garage spaces: 2
- Uncovered spaces: 2
Features
- Exterior features: Rain Gutters, Storage
Lot
- Size: 2.36 Acres
- Features: Wooded
Details
- Parcel number: M:080 B:001B,4344857
- Zoning: RR
Construction
Type & style
- Home type: SingleFamily
- Architectural style: Colonial
- Property subtype: Single Family Residence
- Attached to another structure: Yes
Materials
- Frame, Cement Board
- Foundation: Concrete Perimeter
- Roof: Shingle
Condition
- Year built: 2004
Utilities & green energy
- Electric: 200+ Amp Service
- Sewer: Inspection Required for Sale, Private Sewer
- Water: Private
- Utilities for property: for Electric Range, for Electric Dryer
Community & neighborhood
Security
- Security features: Security System
Community
- Community features: Other
Location
- Region: Monson
Other
Other facts
- Road surface type: Paved
Price history
| Date | Event | Price |
|---|---|---|
| 8/20/2025 | Sold | $480,000+0.4%$221/sqft |
Source: MLS PIN #73398587 Report a problem | ||
| 7/14/2025 | Contingent | $478,000$220/sqft |
Source: MLS PIN #73398587 Report a problem | ||
| 7/1/2025 | Listed for sale | $478,000$220/sqft |
Source: MLS PIN #73398587 Report a problem | ||
Public tax history
| Year | Property taxes | Tax assessment |
|---|---|---|
| 2025 | $6,391 +1.9% | $429,800 +6.3% |
| 2024 | $6,270 +0.5% | $404,500 +2.8% |
| 2023 | $6,239 +5.3% | $393,400 +18.4% |
Find assessor info on the county website
Neighborhood: 01057
Nearby schools
GreatSchools rating
- 5/10Granite Valley SchoolGrades: 1-6Distance: 3.4 mi
- 5/10Monson Innovation High SchoolGrades: 7-12Distance: 3.8 mi
Get pre-qualified for a loan
At Zillow Home Loans, we can pre-qualify you in as little as 5 minutes with no impact to your credit score.An equal housing lender. NMLS #10287.
Sell with ease on Zillow
Get a Zillow Showcase℠ listing at no additional cost and you could sell for —faster.
$485,800
2% more+$9,716
With Zillow Showcase(estimated)$495,516
