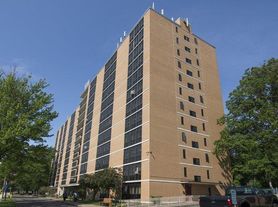$430 - $651
Studio+ 1+ ba389 sqft
Plymouth Gardens
For Rent

Rochester Management
Zillow last checked: 10 hours ago
Listing updated: January 16, 2026 at 04:56pm
| Date | Event | Price |
|---|---|---|
| 7/11/2025 | Sold | $210,000+110.2%$108/sqft |
Source: | ||
| 5/28/2025 | Pending sale | $99,900$51/sqft |
Source: | ||
| 5/21/2025 | Listed for sale | $99,900+29.7%$51/sqft |
Source: | ||
| 4/15/2020 | Listing removed | $1,500$1/sqft |
Source: Updegraff Management LLC Report a problem | ||
| 3/11/2020 | Listed for rent | $1,500$1/sqft |
Source: Updegraff Management LLC Report a problem | ||