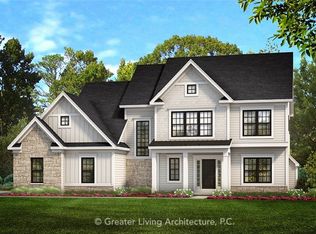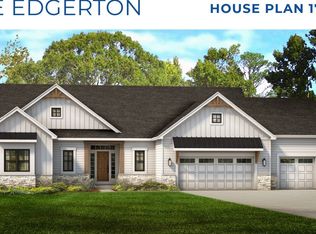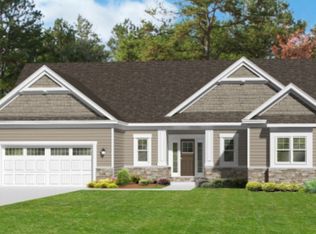Meticulously Maintained Colonial style home with Ranch style TRUE IN-LAW! You can't build at this price for this amount living and bedroom space! An ideal property for versatility, for a variety of situations: Work-at-home, At-home Schooling, Guest Suite, Nanny Suite or In-Law Suite. Truly a separate and complete living arrangement! Beautiful Curb Appeal on a Neighborhood Street with Sidewalks and Street Lights! Spacious Open Floor Plan! Wonderful Eat-in Kitchen/Dining area with Island provides generous spaces for meal preparation, entertaining and gathering. The Comfortable Great Room with Cozy Gas Fireplace with be a favorite room! Additional conveniences include: Extra Large Walk-in Pantry, First Floor Laundry, Extensive Storage and Closet Space throughout, Fully Fenced and Beautifully Landscaped Yard with Patio and Three Car Garage! Ranch home has Two Bedrooms, Eat-in Kitchen, Living Room, Full Basement, Porch, Deck, First floor Laundry! All Appliances in both kitchens/laundry are included. Freshly Painted inside and out! This Special Home is Truly Move-in Ready! Welcome Home!
This property is off market, which means it's not currently listed for sale or rent on Zillow. This may be different from what's available on other websites or public sources.


