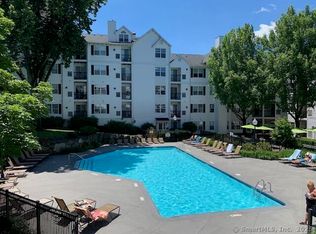Welcome to River Terrace. The perfect blend of space, comfort, and convenience in this beautifully maintained 2-bedroom, 2-bathroom unit. Ideally located near parks, tennis courts, golf courses, shops, and restaurants, this home offers an open-concept living and dining area with sliding doors leading to a spacious deck overlooking the river. Kitchen features elegant granite countertops, perfect for any home chef. The primary bedroom boasts its own private bath, while the second bedroom is generously sized with a nearby full hall bath, making it ideal for guests. Additional highlights include an in-unit washer and dryer, an intercom system, and ample storage options-with shared storage space in the basement.Enjoy the ease of 1 reserved parking along with 2nd parking in unassigned guest parking. Located just minutes from Stamford's vibrant downtown and offering quick access to Greenwich, this 1,325 sq. ft. second-floor unit provides an exceptional living experience. THE UNIT COMES WITH TWO PARKING SPOTS.
Landlord requires rental application, credit check and good references. One year lease or longer preferably. The unit comes with two parking spots.
Apartment for rent
Accepts Zillow applications
$3,400/mo
197 Bridge St APT 21, Stamford, CT 06905
2beds
1,325sqft
Price may not include required fees and charges.
Apartment
Available now
Cats, small dogs OK
Wall unit
In unit laundry
Off street parking
Baseboard
What's special
In-unit washer and dryerAmple storage optionsElegant granite countertops
- 1 day
- on Zillow |
- -- |
- -- |
Travel times
Facts & features
Interior
Bedrooms & bathrooms
- Bedrooms: 2
- Bathrooms: 2
- Full bathrooms: 2
Heating
- Baseboard
Cooling
- Wall Unit
Appliances
- Included: Dishwasher, Dryer, Microwave, Oven, Refrigerator, Washer
- Laundry: In Unit
Features
- Flooring: Hardwood, Tile
Interior area
- Total interior livable area: 1,325 sqft
Property
Parking
- Parking features: Off Street
- Details: Contact manager
Features
- Exterior features: Heating system: Baseboard
Details
- Parcel number: STAMM003B8448U21
Construction
Type & style
- Home type: Apartment
- Property subtype: Apartment
Building
Management
- Pets allowed: Yes
Community & HOA
Location
- Region: Stamford
Financial & listing details
- Lease term: 1 Year
Price history
Price history is unavailable.
![[object Object]](https://photos.zillowstatic.com/fp/849cff0325270a6d3030dcb0381661fe-p_i.jpg)
