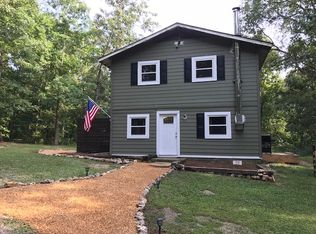Closed
$1,850,000
197 Brewer Rd, Kingston, GA 30145
6beds
5,906sqft
Single Family Residence
Built in 2007
34.62 Acres Lot
$1,808,000 Zestimate®
$313/sqft
$5,545 Estimated rent
Home value
$1,808,000
$1.48M - $2.22M
$5,545/mo
Zestimate® history
Loading...
Owner options
Explore your selling options
What's special
35+- Gorgeous acres of private pasture with lake views. This gated gentleman's farm in the coveted Model School District, between Rome and Cartersville, comes fully loaded with luxury amenities & cool components to create our own personal haven & family compound. Peaceful front porch overlooks breathtaking pasture & lake with private dock. Recently renovated throughout, this custom built home boasts wood floors through out, gourmet kitchen with new quartz tops, double oven gas range, built in microwave & 3rd oven, island w wine fridge, and overlooks fantastic great room with fire place. 5 BR, 4.5 bath in main house, (could be up to 8 BR). Primary suite on main level, newly renovated en-suite bath, separate dining room. Upstairs has 3 bedrooms, 2 baths with unforgettable views of valley & lake, & bonus room. Covered porch off main level also has cozy fireplace for enjoying those spring & fall evenings. Fully remodeled & finished terrace level basement with full kitchen, 2 possible bedrooms and one full bath, plus exorcise room & gathering space for guests, teens, or friends. Outside, 2nd covered porch w FP adjacent to new Pebbletech pool w/ large built in hot tub & pool pavilion creates great space for entertaining on hot summer days. Large Barn for horses, could also be used for car storage, comes with a fully renovated guest apartment. Also around the back driveway is a massive shop for RV storage, car storage, tractor storage or an oversized workshop or combination. You have to see this property to comprehend all of its fantastic offerings!
Zillow last checked: 8 hours ago
Listing updated: February 26, 2025 at 07:27am
Listed by:
Bill Temple 706-409-0016,
Toles, Temple & Wright, Inc.
Bought with:
Lindsay Hunt, 426582
Hardy Realty & Development Company
Source: GAMLS,MLS#: 10463321
Facts & features
Interior
Bedrooms & bathrooms
- Bedrooms: 6
- Bathrooms: 6
- Full bathrooms: 5
- 1/2 bathrooms: 1
- Main level bathrooms: 2
- Main level bedrooms: 2
Dining room
- Features: Separate Room
Kitchen
- Features: Breakfast Area, Breakfast Bar, Kitchen Island, Second Kitchen, Solid Surface Counters
Heating
- Central, Dual, Propane
Cooling
- Central Air
Appliances
- Included: Dishwasher, Double Oven, Gas Water Heater, Microwave, Oven/Range (Combo), Oven, Stainless Steel Appliance(s)
- Laundry: Mud Room
Features
- Bookcases, Double Vanity, High Ceilings, Master On Main Level, Separate Shower, Soaking Tub, Tile Bath, Walk-In Closet(s)
- Flooring: Hardwood, Tile
- Windows: Double Pane Windows
- Basement: Bath Finished,Daylight,Exterior Entry,Finished,Full,Interior Entry
- Number of fireplaces: 4
- Fireplace features: Family Room, Outside
Interior area
- Total structure area: 5,906
- Total interior livable area: 5,906 sqft
- Finished area above ground: 3,648
- Finished area below ground: 2,258
Property
Parking
- Total spaces: 5
- Parking features: Attached, Detached, Garage, Garage Door Opener, Kitchen Level, Parking Pad, RV/Boat Parking, Side/Rear Entrance, Storage
- Has attached garage: Yes
- Has uncovered spaces: Yes
Features
- Levels: Two
- Stories: 2
- Patio & porch: Patio, Porch, Screened
- Exterior features: Dock, Sprinkler System
- Has private pool: Yes
- Pool features: In Ground, Salt Water
- Fencing: Fenced
- Has view: Yes
- View description: Lake, Valley
- Has water view: Yes
- Water view: Lake
- Waterfront features: Dock Rights, Lake, Private, Swim Dock
Lot
- Size: 34.62 Acres
- Features: Level, Pasture, Private
Details
- Additional structures: Barn(s), Guest House, Pool House, Second Garage, Workshop
- Parcel number: M13 060
Construction
Type & style
- Home type: SingleFamily
- Architectural style: Traditional
- Property subtype: Single Family Residence
Materials
- Concrete, Stone
- Roof: Composition
Condition
- Resale
- New construction: No
- Year built: 2007
Utilities & green energy
- Sewer: Septic Tank
- Water: Public
- Utilities for property: Cable Available, Electricity Available, High Speed Internet, Phone Available, Propane, Water Available
Community & neighborhood
Security
- Security features: Security System
Community
- Community features: None
Location
- Region: Kingston
- Subdivision: Brewer Estates
Other
Other facts
- Listing agreement: Exclusive Right To Sell
- Listing terms: Cash,Conventional
Price history
| Date | Event | Price |
|---|---|---|
| 2/20/2025 | Sold | $1,850,000-15.7%$313/sqft |
Source: | ||
| 9/26/2024 | Listing removed | $2,195,000$372/sqft |
Source: | ||
| 9/23/2024 | Price change | $2,195,000-4.6%$372/sqft |
Source: | ||
| 8/17/2024 | Listed for sale | $2,300,000+287.9%$389/sqft |
Source: | ||
| 10/17/2013 | Sold | $593,000-1.2%$100/sqft |
Source: | ||
Public tax history
| Year | Property taxes | Tax assessment |
|---|---|---|
| 2024 | $16,058 +2.5% | $561,265 +2.7% |
| 2023 | $15,673 +13.5% | $546,660 +17.5% |
| 2022 | $13,805 +13.1% | $465,273 +15.1% |
Find assessor info on the county website
Neighborhood: 30145
Nearby schools
GreatSchools rating
- 9/10Johnson Elementary SchoolGrades: PK-4Distance: 0.6 mi
- 8/10Model Middle SchoolGrades: 5-7Distance: 3.8 mi
- 9/10Model High SchoolGrades: 8-12Distance: 4 mi
Schools provided by the listing agent
- Elementary: Johnson
- Middle: Model
- High: Model
Source: GAMLS. This data may not be complete. We recommend contacting the local school district to confirm school assignments for this home.
Get pre-qualified for a loan
At Zillow Home Loans, we can pre-qualify you in as little as 5 minutes with no impact to your credit score.An equal housing lender. NMLS #10287.
Sell with ease on Zillow
Get a Zillow Showcase℠ listing at no additional cost and you could sell for —faster.
$1,808,000
2% more+$36,160
With Zillow Showcase(estimated)$1,844,160
