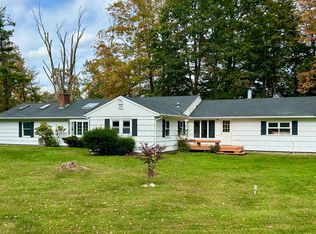Sold for $1,764,962
$1,764,962
197 Branchville Road, Ridgefield, CT 06877
5beds
5,341sqft
Single Family Residence
Built in 2018
1.05 Acres Lot
$2,071,400 Zestimate®
$330/sqft
$11,750 Estimated rent
Home value
$2,071,400
$1.95M - $2.24M
$11,750/mo
Zestimate® history
Loading...
Owner options
Explore your selling options
What's special
Incredible NEWER CONSTRUCTION on Branchville Road. A double-height entry foyer welcomes you inside this luxurious showplace. The expansive entry level boasts an open-concept kitchen and family room. Captivating floor-to-ceiling windows surround the family room with an ultra-modern, electric fireplace. Enjoy top-of-the-line building materials and designer living spaces. The custom eat-in kitchen has stainless steel appliances, marble countertops, an oversized island with ample room for seating, and access to the backyard and patio through elegant French doors. This sprawling 5000+ square foot home has 5 en-suite bedrooms on the second level. The lavish primary suite has a walk-in closet and spa bath with dual vanity and soaking tub. The 4 additional bedrooms are illuminated with natural light and have their own bathrooms. Situated on an expansive acre of professionally landscaped property in sought-after Fairfield County. Welcome to your dream home!
Zillow last checked: 8 hours ago
Listing updated: September 14, 2023 at 01:33pm
Listed by:
Michael Ferraro 203-448-7321,
Compass Connecticut, LLC 203-343-0141
Bought with:
Karla Murtaugh, RES.0766790
Compass Connecticut, LLC
Source: Smart MLS,MLS#: 170527541
Facts & features
Interior
Bedrooms & bathrooms
- Bedrooms: 5
- Bathrooms: 7
- Full bathrooms: 5
- 1/2 bathrooms: 2
Primary bedroom
- Features: Full Bath, Hardwood Floor, Walk-In Closet(s)
- Level: Upper
- Area: 449.28 Square Feet
- Dimensions: 23.4 x 19.2
Bedroom
- Features: Full Bath, Hardwood Floor
- Level: Upper
- Area: 231.8 Square Feet
- Dimensions: 12.2 x 19
Bedroom
- Features: Full Bath, Hardwood Floor
- Level: Upper
- Area: 198.17 Square Feet
- Dimensions: 13.3 x 14.9
Bedroom
- Features: Full Bath, Hardwood Floor
- Level: Upper
- Area: 219.6 Square Feet
- Dimensions: 12.2 x 18
Bedroom
- Features: Full Bath, Hardwood Floor
- Level: Upper
- Area: 195.51 Square Feet
- Dimensions: 13.3 x 14.7
Den
- Features: Hardwood Floor
- Level: Main
- Area: 204.8 Square Feet
- Dimensions: 12.8 x 16
Dining room
- Features: Bay/Bow Window, Hardwood Floor
- Level: Main
- Area: 219.6 Square Feet
- Dimensions: 12.2 x 18
Family room
- Features: Fireplace, Hardwood Floor
- Level: Main
- Area: 329.15 Square Feet
- Dimensions: 14.5 x 22.7
Kitchen
- Features: Dining Area, Hardwood Floor
- Level: Main
- Area: 814 Square Feet
- Dimensions: 22 x 37
Heating
- Forced Air, Zoned, Propane
Cooling
- Central Air
Appliances
- Included: Oven/Range, Refrigerator, Dishwasher, Water Heater
- Laundry: Upper Level
Features
- Entrance Foyer
- Basement: Full,Unfinished
- Attic: Walk-up
- Number of fireplaces: 1
Interior area
- Total structure area: 5,341
- Total interior livable area: 5,341 sqft
- Finished area above ground: 5,341
Property
Parking
- Total spaces: 3
- Parking features: Attached, Gravel
- Attached garage spaces: 3
- Has uncovered spaces: Yes
Features
- Patio & porch: Deck
Lot
- Size: 1.05 Acres
- Features: Level
Details
- Parcel number: 280886
- Zoning: RAA
Construction
Type & style
- Home type: SingleFamily
- Architectural style: Colonial
- Property subtype: Single Family Residence
Materials
- Clapboard
- Foundation: Concrete Perimeter
- Roof: Asphalt
Condition
- Completed/Never Occupied
- Year built: 2018
Utilities & green energy
- Sewer: Septic Tank
- Water: Well
Community & neighborhood
Location
- Region: Ridgefield
- Subdivision: South Ridgefield
Price history
| Date | Event | Price |
|---|---|---|
| 4/11/2023 | Sold | $1,764,962-0.8%$330/sqft |
Source: | ||
| 12/18/2022 | Price change | $1,779,000+6%$333/sqft |
Source: | ||
| 10/4/2022 | Listed for sale | $1,679,000$314/sqft |
Source: | ||
| 7/28/2022 | Listing removed | -- |
Source: | ||
| 6/21/2022 | Contingent | $1,679,000$314/sqft |
Source: | ||
Public tax history
| Year | Property taxes | Tax assessment |
|---|---|---|
| 2025 | $35,248 +11.9% | $1,286,880 +7.6% |
| 2024 | $31,511 +19.5% | $1,195,880 +17% |
| 2023 | $26,372 +55% | $1,021,790 +70.7% |
Find assessor info on the county website
Neighborhood: 06877
Nearby schools
GreatSchools rating
- 8/10Branchville Elementary SchoolGrades: K-5Distance: 1.9 mi
- 9/10East Ridge Middle SchoolGrades: 6-8Distance: 0.6 mi
- 10/10Ridgefield High SchoolGrades: 9-12Distance: 4.6 mi
Schools provided by the listing agent
- Elementary: Branchville
- Middle: East Ridge
- High: Ridgefield
Source: Smart MLS. This data may not be complete. We recommend contacting the local school district to confirm school assignments for this home.
Get pre-qualified for a loan
At Zillow Home Loans, we can pre-qualify you in as little as 5 minutes with no impact to your credit score.An equal housing lender. NMLS #10287.
Sell for more on Zillow
Get a Zillow Showcase℠ listing at no additional cost and you could sell for .
$2,071,400
2% more+$41,428
With Zillow Showcase(estimated)$2,112,828
