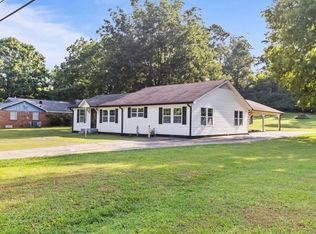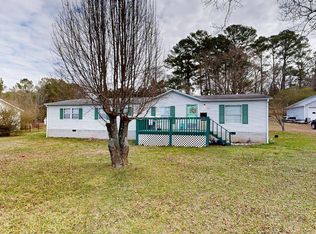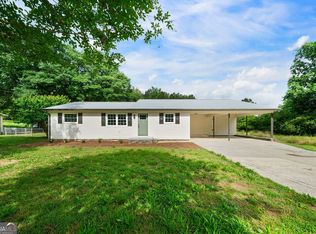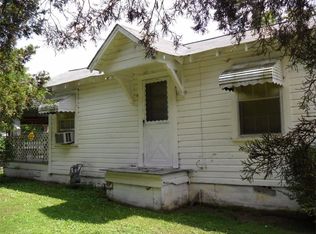Closed
$138,000
197 Boyd Valley Rd SE, Rome, GA 30161
2beds
1,196sqft
Single Family Residence
Built in 1945
0.69 Acres Lot
$135,500 Zestimate®
$115/sqft
$1,521 Estimated rent
Home value
$135,500
$111,000 - $165,000
$1,521/mo
Zestimate® history
Loading...
Owner options
Explore your selling options
What's special
Great opportunity for investors or owner-occupants! This 2-bedroom, 2-bath home features an open concept layout with a spacious kitchen and living area. The large 2-car detached garage offers plenty of storage or could double as a workshop. The home needs some TLC, but with a little work, it could be a great rental, flip, or a personalized home. Don't miss an opportunity with tons of potential!
Zillow last checked: 8 hours ago
Listing updated: May 09, 2025 at 02:03pm
Listed by:
Stephen Douglas Graves 770-547-2401,
Hardy Realty & Development Company
Bought with:
Tammy M Casey, 305651
Elite Group Georgia
Source: GAMLS,MLS#: 10499237
Facts & features
Interior
Bedrooms & bathrooms
- Bedrooms: 2
- Bathrooms: 2
- Full bathrooms: 2
- Main level bathrooms: 2
- Main level bedrooms: 2
Heating
- Central
Cooling
- Central Air
Appliances
- Included: Oven/Range (Combo)
- Laundry: Laundry Closet
Features
- Master On Main Level, Separate Shower, Soaking Tub, Split Bedroom Plan
- Flooring: Carpet, Laminate
- Basement: Crawl Space
- Has fireplace: No
Interior area
- Total structure area: 1,196
- Total interior livable area: 1,196 sqft
- Finished area above ground: 1,196
- Finished area below ground: 0
Property
Parking
- Total spaces: 4
- Parking features: Attached, Carport, Detached, Garage
- Has attached garage: Yes
- Has carport: Yes
Features
- Levels: One
- Stories: 1
- Patio & porch: Porch
- Has view: Yes
- View description: City
Lot
- Size: 0.69 Acres
- Features: City Lot, Level
- Residential vegetation: Cleared, Grassed
Details
- Additional structures: Garage(s)
- Parcel number: K16 428
Construction
Type & style
- Home type: SingleFamily
- Architectural style: Bungalow/Cottage
- Property subtype: Single Family Residence
Materials
- Brick, Wood Siding
- Roof: Composition
Condition
- Resale
- New construction: No
- Year built: 1945
Utilities & green energy
- Sewer: Septic Tank
- Water: Public
- Utilities for property: Cable Available, Electricity Available, High Speed Internet, Natural Gas Available
Community & neighborhood
Community
- Community features: None
Location
- Region: Rome
- Subdivision: None
Other
Other facts
- Listing agreement: Exclusive Right To Sell
Price history
| Date | Event | Price |
|---|---|---|
| 5/6/2025 | Sold | $138,000-7.7%$115/sqft |
Source: | ||
| 5/6/2025 | Pending sale | $149,500$125/sqft |
Source: | ||
| 4/12/2025 | Listed for sale | $149,500$125/sqft |
Source: | ||
Public tax history
| Year | Property taxes | Tax assessment |
|---|---|---|
| 2024 | $1,268 +15.7% | $64,229 +21% |
| 2023 | $1,096 +17.1% | $53,061 +24.2% |
| 2022 | $936 +16.3% | $42,723 +22.3% |
Find assessor info on the county website
Neighborhood: 30161
Nearby schools
GreatSchools rating
- NAPepperell Primary SchoolGrades: PK-1Distance: 2.8 mi
- 6/10Pepperell High SchoolGrades: 8-12Distance: 3.1 mi
- 5/10Pepperell Elementary SchoolGrades: 2-4Distance: 3.4 mi
Schools provided by the listing agent
- Elementary: Pepperell Primary/Elementary
- Middle: Pepperell
- High: Pepperell
Source: GAMLS. This data may not be complete. We recommend contacting the local school district to confirm school assignments for this home.
Get pre-qualified for a loan
At Zillow Home Loans, we can pre-qualify you in as little as 5 minutes with no impact to your credit score.An equal housing lender. NMLS #10287.



