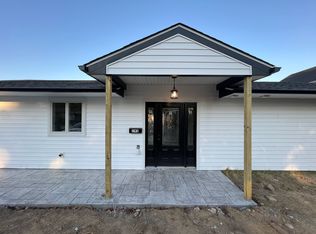Wow another beautiful home built by Todd Development that proves why these homes are some of the most desirable homes in the Bucks County. Walk into the grand foyer and you will automatically notice the 9 foot ceilings and wide open floor plan, As you walk from the foyer into the formal living room, you will notice rounded corners and laminate flooring throughout the first floor. To the left you will see a private office/playroom or sixth bedroom if you choose. There is a private entrance to the exterior that leads to a huge wrap around porch. To the right you will see a large family room with carpets and sliding glass doors that lead to a rear patio. To the rear of the first floor you will notice a large galley kitchen with 42 inch white shaker cabinetry, extra large crown molding with level 3 granite that is accented by antiqued gray subway tile. First floor powder room is finished off by upgraded floor tile, J&K cabinetry and level 3 granite. Posh lighting fixtures and attention to detail throughout the home. As you walk upstairs you will notice the extra wide stairs with wrought iron spindles and custom handrails. There is a second-floor laundry room, five bedrooms and two full bathrooms. There is plenty of closet space in all the bedrooms and all bedrooms have ceiling fans. Now the part that you have been waiting for! The master suite has 9 feet vaulted ceilings and is over 400 feet. Two closets and an additional closet that is approximately 160 feet.Also a private master bath with custom walk in shower. This home has two separate HVAC systems zoned for each floor that will leave you with your perfect temperature year round. Pull down attic steps for additional storage as well as a two car attached garage. The exterior of the home has Carolina bead vinyl siding by Certaineed, Timberline three dimensional shingles and plenty of curb appeal. Schedule your showing today!!!
This property is off market, which means it's not currently listed for sale or rent on Zillow. This may be different from what's available on other websites or public sources.
