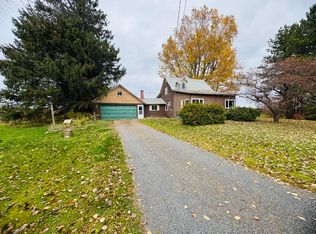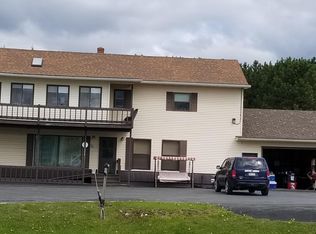Looking for room to roam near town with a country feel? Look no further! This sprawling 3 acre compound features a 3 Bedroom, 2.5 bathroom modern farmhouse colonial w/oversized attached 3 door garage! This pristine property features a fantastic layout with recently updated kitchen (with brand new appliances) complete with large central island, formal butlers pantry, plus a formal dining room just threw the doorway! The large open concept living room features a pellet stove and hearth, to stay toasty warm in the winter months, then right off the living area is the den/office or potential 4th bedroom! The second floor boasts 3 generously sized bedrooms, a shared full bathroom and a complete master suite with garden jetted tub! Also on the second floor is a dedicated laundry room with brand new appliances and the option to finish the empty canvas above the garage. Great for storage as it sits, or could be renovated into a large game room, man cave, family room - whatever you desire! The exterior of this home will make it so you never want to leave! Very private, mix of woods and lawn, and a storage shed nestled in the back. The back deck is the perfect stop to soak up the sun or BBQ for friends and family! Second 1 acre lot included - could be sold as a building lot, to recover some of your investment, or kept for yourself to insure your privacy! Direct access to ATV and SNOWMOBILE trails- right out the front door. Many updates include all new luxury vinyl plank flooring, paint, lighting fixtures, craftsman style doors, closet systems, renovated pantry with separate refrigerator, and the list goes on.
This property is off market, which means it's not currently listed for sale or rent on Zillow. This may be different from what's available on other websites or public sources.

