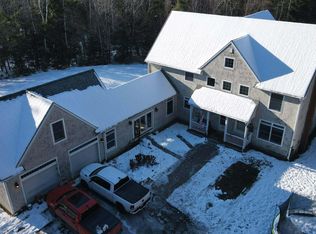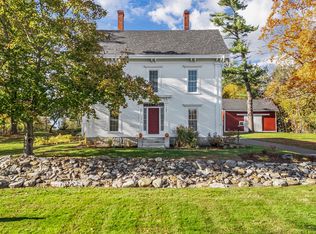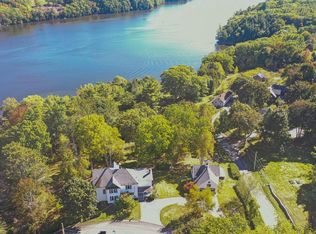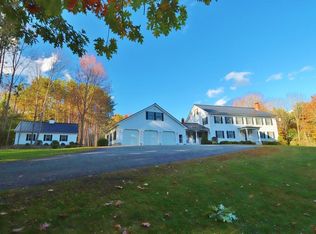This property is unique with its stunning location by the historic Penobscot River, breathtaking views year-round. The 12 rooms, in-law apartment, and the impressive features like the cathedral ceiling and field-stone fireplace make it a comfortable and unique home. The attached indoor heated pool adds an extra touch of luxury. It's set in a private, remote location but still close to essential amenities, schools, universities, airport, healthcare, coast of Maine, and Acadia National Park. The potential to purchase additional commercial style garage with apartments and land could really open up some great opportunities for development or personal use.
Active
$1,600,000
197 Arctic Station Road, Orrington, ME 04474
5beds
4,573sqft
Est.:
Single Family Residence
Built in 2004
4 Acres Lot
$757,100 Zestimate®
$350/sqft
$-- HOA
What's special
Field-stone fireplaceAttached indoor heated poolCathedral ceiling
- 319 days |
- 601 |
- 19 |
Zillow last checked: 8 hours ago
Listing updated: April 15, 2025 at 09:25am
Listed by:
NextHome Experience
Source: Maine Listings,MLS#: 1617116
Tour with a local agent
Facts & features
Interior
Bedrooms & bathrooms
- Bedrooms: 5
- Bathrooms: 5
- Full bathrooms: 4
- 1/2 bathrooms: 1
Primary bedroom
- Features: Full Bath, Jetted Tub, Walk-In Closet(s)
- Level: First
- Area: 224 Square Feet
- Dimensions: 16 x 14
Bedroom 1
- Features: Full Bath, Walk-In Closet(s)
- Level: Second
- Area: 232 Square Feet
- Dimensions: 16 x 14.5
Bedroom 2
- Features: Full Bath, Walk-In Closet(s)
- Level: Second
- Area: 345 Square Feet
- Dimensions: 23 x 15
Bedroom 3
- Features: Full Bath, Walk-In Closet(s)
- Level: Basement
- Area: 148.5 Square Feet
- Dimensions: 13.5 x 11
Bedroom 4
- Level: Basement
- Area: 253 Square Feet
- Dimensions: 22 x 11.5
Bonus room
- Features: Above Garage
- Level: Second
- Area: 275 Square Feet
- Dimensions: 25 x 11
Dining room
- Features: Dining Area
- Level: First
- Area: 105 Square Feet
- Dimensions: 15 x 7
Kitchen
- Features: Kitchen Island
- Level: First
- Area: 225 Square Feet
- Dimensions: 15 x 15
Kitchen
- Features: Eat-in Kitchen
- Level: Basement
- Area: 165 Square Feet
- Dimensions: 15 x 11
Living room
- Features: Cathedral Ceiling(s), Wood Burning Fireplace
- Level: First
- Area: 455 Square Feet
- Dimensions: 22.75 x 20
Loft
- Features: Stairway
- Level: Second
- Area: 330 Square Feet
- Dimensions: 22 x 15
Other
- Features: Indoor Pool
- Level: First
- Area: 1711 Square Feet
- Dimensions: 59 x 29
Heating
- Zoned, Radiant
Cooling
- None
Features
- Flooring: Tile, Wood
- Basement: Interior Entry,Daylight,Finished
- Number of fireplaces: 1
Interior area
- Total structure area: 4,573
- Total interior livable area: 4,573 sqft
- Finished area above ground: 3,586
- Finished area below ground: 987
Property
Parking
- Total spaces: 2
- Parking features: Paved, 1 - 4 Spaces, On Site
- Garage spaces: 2
Features
- Patio & porch: Deck
- On waterfront: Yes
- Body of water: Penobscot River
- Frontage length: Waterfrontage: 244,Waterfrontage Owned: 244
Lot
- Size: 4 Acres
- Features: Near Golf Course, Near Town, Rural, Wooded
Details
- Parcel number: ORRIM008L030A
- Zoning: Residential
- Other equipment: Cable, Generator
Construction
Type & style
- Home type: SingleFamily
- Architectural style: Contemporary
- Property subtype: Single Family Residence
Materials
- Wood Frame, Log Siding
- Roof: Shingle
Condition
- Year built: 2004
Utilities & green energy
- Electric: Circuit Breakers
- Sewer: Private Sewer
- Water: Private, Well
Community & HOA
Location
- Region: Orrington
Financial & listing details
- Price per square foot: $350/sqft
- Tax assessed value: $604,300
- Annual tax amount: $6,314
- Date on market: 3/26/2025
Estimated market value
$757,100
$674,000 - $848,000
$4,431/mo
Price history
Price history
| Date | Event | Price |
|---|---|---|
| 3/26/2025 | Listed for sale | $1,600,000+255.6%$350/sqft |
Source: | ||
| 9/24/2019 | Listing removed | $450,000$98/sqft |
Source: Keller Williams Realty #1407742 Report a problem | ||
| 3/25/2019 | Listed for sale | $450,000-21.7%$98/sqft |
Source: Keller Williams Realty #1407742 Report a problem | ||
| 6/27/2018 | Listing removed | $575,000$126/sqft |
Source: NextHome Experience #1344087 Report a problem | ||
| 4/15/2018 | Listed for sale | $575,000+210.8%$126/sqft |
Source: NextHome Experience #1344087 Report a problem | ||
Public tax history
Public tax history
| Year | Property taxes | Tax assessment |
|---|---|---|
| 2024 | $6,587 +4.8% | $604,300 +5.8% |
| 2023 | $6,283 -4.5% | $571,200 +10.7% |
| 2022 | $6,580 -3.8% | $516,100 +13.2% |
Find assessor info on the county website
BuyAbility℠ payment
Est. payment
$8,191/mo
Principal & interest
$6204
Property taxes
$1427
Home insurance
$560
Climate risks
Neighborhood: 04474
Nearby schools
GreatSchools rating
- 6/10Center Drive SchoolGrades: PK-8Distance: 1.9 mi
- Loading
- Loading




