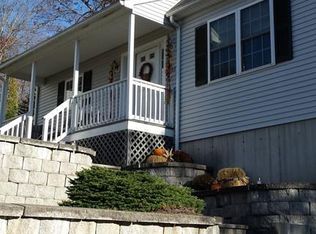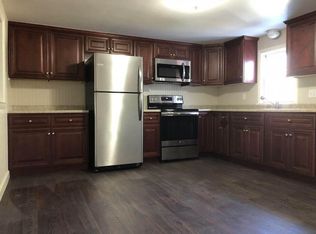Beautiful Colonial home on a cul-de-sac street. This 9-room, 3-bedroom, 2 ½ bath home has a lot to offer. Master suite with vaulted ceiling, master bath, and walk-in closet. Finished basement area offers two rooms and they make great spaces for entertaining and a playroom. You can enjoy the delightful outdoor recreational spaces, such as; the farmer's porch, rear deck, and patio. Plus a sprinkler system, walkway lighting, wired for security system, and new roof installed in 2016.
This property is off market, which means it's not currently listed for sale or rent on Zillow. This may be different from what's available on other websites or public sources.

