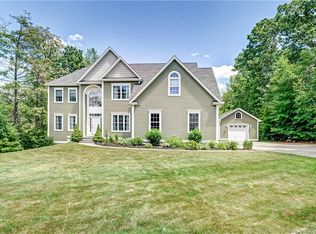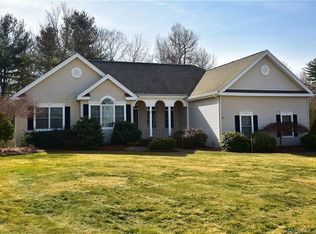Sold for $625,000 on 03/28/24
$625,000
197 Abbott Road, Ellington, CT 06029
4beds
3,001sqft
Single Family Residence
Built in 2006
4.21 Acres Lot
$692,300 Zestimate®
$208/sqft
$3,949 Estimated rent
Home value
$692,300
$658,000 - $727,000
$3,949/mo
Zestimate® history
Loading...
Owner options
Explore your selling options
What's special
Stunning 4-bedroom, 2.5 bath, home office that can be converted into a fifth bedroom, colonial house sits on a private 4.21 acre in non-through traffic road. Emboldens with a generous 5 car garages. EV cars, solar plan ready. All grades' schools are minutes away. This 4-bedroom colonial sparkles with hardwood floor throughout most of the house, with an open floor plan, spacious kitchen, beautiful dining room with crown and chair-rail moldings. Through the French doors off the eat-in area of the kitchen sits the amazing Great room with cathedral ceiling overlooking the patio. It will brighten up your day with an abundant amount of natural light through it many windows. The kitchen is modern day concept with recess lightning, beautiful granite countertop with breakfast bar, custom maple cabinets, natural stone backsplash, instant hot waterspout, and equipped with beautiful black stainless steel appliances. Fire place living room is desirable. Home office and a mud/play room is also located on the main floor. Tray ceiling master bedroom with a decent size walk-in closet, a nice jetted tub, standing shower, and double vanity. Common full bathroom and 3 bedrooms and Laundry is conveniently located on the upper level. The finished recreational room is located on the lower level, good design for a game room or a den. Enjoy the great outdoors with a nice fire pit patio overlooking a level backyard. Taking a stroll in the woods on your own land is doable. Welcome HOME!
Zillow last checked: 8 hours ago
Listing updated: October 01, 2024 at 12:06am
Listed by:
Xavier Nguyen 860-817-7060,
Vision Real Estate 860-673-1125
Bought with:
Unrepresented Buyer
Unrepresented Buyer
Source: Smart MLS,MLS#: 24000476
Facts & features
Interior
Bedrooms & bathrooms
- Bedrooms: 4
- Bathrooms: 3
- Full bathrooms: 2
- 1/2 bathrooms: 1
Primary bedroom
- Features: Remodeled, High Ceilings, Full Bath, Walk-In Closet(s), Hardwood Floor
- Level: Upper
- Area: 252 Square Feet
- Dimensions: 14 x 18
Bedroom
- Features: Ceiling Fan(s), Hardwood Floor
- Level: Upper
- Area: 154 Square Feet
- Dimensions: 11 x 14
Bedroom
- Features: Ceiling Fan(s), Walk-In Closet(s), Hardwood Floor
- Level: Upper
- Area: 144 Square Feet
- Dimensions: 12 x 12
Bedroom
- Features: Ceiling Fan(s), Hardwood Floor
- Level: Upper
- Area: 132 Square Feet
- Dimensions: 11 x 12
Dining room
- Features: High Ceilings, Hardwood Floor
- Level: Main
- Area: 182 Square Feet
- Dimensions: 13 x 14
Family room
- Features: Entertainment Center, Wall/Wall Carpet
- Level: Lower
Great room
- Features: High Ceilings, Cathedral Ceiling(s), Ceiling Fan(s), Entertainment Center, Sliders, Hardwood Floor
- Level: Main
- Area: 323 Square Feet
- Dimensions: 17 x 19
Kitchen
- Features: High Ceilings, Breakfast Bar, Granite Counters, Kitchen Island, Pantry, Hardwood Floor
- Level: Main
- Area: 350 Square Feet
- Dimensions: 25 x 14
Living room
- Features: High Ceilings, Fireplace, Hardwood Floor
- Level: Main
- Area: 266 Square Feet
- Dimensions: 14 x 19
Office
- Features: High Ceilings, French Doors, Wall/Wall Carpet
- Level: Main
- Area: 168 Square Feet
- Dimensions: 12 x 14
Rec play room
- Features: High Ceilings, Hardwood Floor
- Level: Main
Heating
- Forced Air, Oil
Cooling
- Central Air
Appliances
- Included: Gas Range, Microwave, Range Hood, Refrigerator, Dishwasher, Disposal, Instant Hot Water, Washer, Dryer, Water Heater
- Laundry: Upper Level
Features
- Central Vacuum, Open Floorplan, Smart Thermostat, Wired for Sound
- Basement: Partial,Hatchway Access,Interior Entry,Partially Finished,Concrete
- Attic: Crawl Space,Access Via Hatch
- Number of fireplaces: 1
Interior area
- Total structure area: 3,001
- Total interior livable area: 3,001 sqft
- Finished area above ground: 3,001
Property
Parking
- Total spaces: 5
- Parking features: Attached, Detached, Garage Door Opener
- Attached garage spaces: 5
Features
- Patio & porch: Deck
- Exterior features: Outdoor Grill, Fruit Trees, Rain Gutters, Underground Sprinkler
Lot
- Size: 4.21 Acres
- Features: Few Trees, Wooded, Cleared
Details
- Additional structures: Shed(s)
- Parcel number: 1618710
- Zoning: RAR
Construction
Type & style
- Home type: SingleFamily
- Architectural style: Colonial
- Property subtype: Single Family Residence
Materials
- Vinyl Siding
- Foundation: Concrete Perimeter
- Roof: Shingle
Condition
- New construction: No
- Year built: 2006
Utilities & green energy
- Sewer: Septic Tank
- Water: Well
Community & neighborhood
Security
- Security features: Security System
Location
- Region: Ellington
- Subdivision: Frog Hollow
Price history
| Date | Event | Price |
|---|---|---|
| 3/28/2024 | Sold | $625,000-9.4%$208/sqft |
Source: | ||
| 3/8/2024 | Pending sale | $689,898$230/sqft |
Source: | ||
| 2/29/2024 | Listed for sale | $689,898+47.6%$230/sqft |
Source: | ||
| 11/4/2016 | Sold | $467,500-1.6%$156/sqft |
Source: | ||
| 4/7/2006 | Sold | $474,900$158/sqft |
Source: | ||
Public tax history
| Year | Property taxes | Tax assessment |
|---|---|---|
| 2025 | $12,471 +3.1% | $336,140 |
| 2024 | $12,101 +5% | $336,140 |
| 2023 | $11,530 +5.5% | $336,140 |
Find assessor info on the county website
Neighborhood: 06029
Nearby schools
GreatSchools rating
- 8/10Center SchoolGrades: K-6Distance: 1.8 mi
- 7/10Ellington Middle SchoolGrades: 7-8Distance: 3.1 mi
- 9/10Ellington High SchoolGrades: 9-12Distance: 2 mi
Schools provided by the listing agent
- Elementary: Windermere
- High: Ellington
Source: Smart MLS. This data may not be complete. We recommend contacting the local school district to confirm school assignments for this home.

Get pre-qualified for a loan
At Zillow Home Loans, we can pre-qualify you in as little as 5 minutes with no impact to your credit score.An equal housing lender. NMLS #10287.
Sell for more on Zillow
Get a free Zillow Showcase℠ listing and you could sell for .
$692,300
2% more+ $13,846
With Zillow Showcase(estimated)
$706,146
