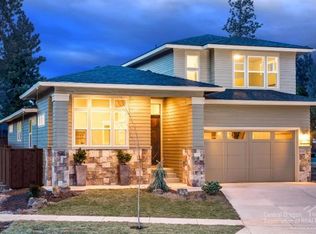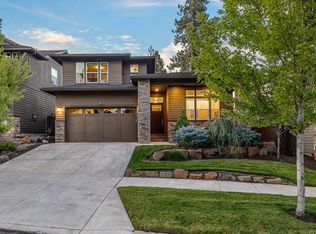Closed
$1,005,000
19698 Aspen Ridge Dr, Bend, OR 97702
4beds
3baths
2,718sqft
Single Family Residence
Built in 2014
6,969.6 Square Feet Lot
$971,300 Zestimate®
$370/sqft
$3,370 Estimated rent
Home value
$971,300
$884,000 - $1.06M
$3,370/mo
Zestimate® history
Loading...
Owner options
Explore your selling options
What's special
Desirable Aspen Rim neighborhood just across the street from the community park, pool, pavilion and close to the Deschutes River trail access. A well-appointed 4 BR Northwest Prairie style home just minutes from the Old Mill District, shopping, movie theater & restaurants. Expansive floor plan offers 3 BR's downstairs, good sized flex/loft area, 4th BR and a full bath upstairs overlooking the park. The gorgeous center island kitchen, quartz countertops, breakfast bar, stainless appliances, dual dishwashers, built in wine fridge, plenty of cabinets & counter space. A fantastic great room w/ high ceiling, gas fireplace and eating area make it incredibly appealing and wonderful for entertainment. The main level primary suite offers a big walk-in, floor to ceiling tile shower, quartz counter tops, dual vanities, tile flooring, large soaking tub and walk in closet. Relax under the covered outdoor paver stone patio, fully fenced backyard, well-manicured landscaping, underground sprinklers.
Zillow last checked: 8 hours ago
Listing updated: February 10, 2026 at 03:54am
Listed by:
Coldwell Banker Bain 541-382-4123
Bought with:
Engel & Voelkers Bend
Source: Oregon Datashare,MLS#: 220195704
Facts & features
Interior
Bedrooms & bathrooms
- Bedrooms: 4
- Bathrooms: 3
Heating
- Forced Air, Natural Gas
Cooling
- Central Air
Appliances
- Included: Cooktop, Dishwasher, Disposal, Dryer, Microwave, Oven, Refrigerator, Washer, Water Heater, Wine Refrigerator
Features
- Breakfast Bar, Double Vanity, Enclosed Toilet(s), Kitchen Island, Linen Closet, Open Floorplan, Pantry, Primary Downstairs, Shower/Tub Combo, Soaking Tub, Solid Surface Counters, Tile Shower, Walk-In Closet(s)
- Flooring: Carpet, Simulated Wood, Tile
- Windows: Double Pane Windows
- Has fireplace: Yes
- Fireplace features: Gas, Great Room
- Common walls with other units/homes: No Common Walls
Interior area
- Total structure area: 2,718
- Total interior livable area: 2,718 sqft
Property
Parking
- Total spaces: 2
- Parking features: Attached, Concrete, Driveway, Garage Door Opener
- Attached garage spaces: 2
- Has uncovered spaces: Yes
Features
- Levels: Two
- Stories: 2
- Patio & porch: Patio
- Fencing: Fenced
- Has view: Yes
- View description: Neighborhood, Park/Greenbelt, Territorial
Lot
- Size: 6,969 sqft
- Features: Landscaped, Sloped, Sprinkler Timer(s), Sprinklers In Front, Sprinklers In Rear
Details
- Parcel number: 249745
- Zoning description: RS
- Special conditions: Standard
Construction
Type & style
- Home type: SingleFamily
- Architectural style: Contemporary,Northwest,Prairie
- Property subtype: Single Family Residence
Materials
- Frame
- Foundation: Stemwall
- Roof: Composition
Condition
- New construction: No
- Year built: 2014
Utilities & green energy
- Sewer: Public Sewer
- Water: Backflow Domestic, Backflow Irrigation, Public
- Utilities for property: Natural Gas Available
Community & neighborhood
Security
- Security features: Carbon Monoxide Detector(s), Smoke Detector(s)
Community
- Community features: Park, Playground
Location
- Region: Bend
- Subdivision: Aspen Rim
HOA & financial
HOA
- Has HOA: Yes
- HOA fee: $179 monthly
- Amenities included: Landscaping, Park, Playground, Pool
Other
Other facts
- Listing terms: Cash,Conventional,FHA,VA Loan
- Road surface type: Paved
Price history
| Date | Event | Price |
|---|---|---|
| 3/13/2025 | Sold | $1,005,000-4.3%$370/sqft |
Source: | ||
| 2/11/2025 | Pending sale | $1,050,000+94.4%$386/sqft |
Source: | ||
| 5/21/2015 | Sold | $539,990$199/sqft |
Source: Public Record Report a problem | ||
| 5/15/2015 | Pending sale | $539,990$199/sqft |
Source: Cascade Sotheby's International Realty #201501753 Report a problem | ||
| 3/8/2015 | Listed for sale | $539,990$199/sqft |
Source: Cascade Sotheby's International Realty #201501753 Report a problem | ||
Public tax history
| Year | Property taxes | Tax assessment |
|---|---|---|
| 2025 | $6,813 +3.9% | $403,210 +3% |
| 2024 | $6,555 +7.9% | $391,470 +6.1% |
| 2023 | $6,076 +4% | $369,000 |
Find assessor info on the county website
Neighborhood: Southwest Bend
Nearby schools
GreatSchools rating
- 7/10Pine Ridge Elementary SchoolGrades: K-5Distance: 0.4 mi
- 10/10Cascade Middle SchoolGrades: 6-8Distance: 1.1 mi
- 5/10Bend Senior High SchoolGrades: 9-12Distance: 3.1 mi
Schools provided by the listing agent
- Elementary: Pine Ridge Elem
- Middle: Cascade Middle
- High: Bend Sr High
Source: Oregon Datashare. This data may not be complete. We recommend contacting the local school district to confirm school assignments for this home.
Get pre-qualified for a loan
At Zillow Home Loans, we can pre-qualify you in as little as 5 minutes with no impact to your credit score.An equal housing lender. NMLS #10287.
Sell with ease on Zillow
Get a Zillow Showcase℠ listing at no additional cost and you could sell for —faster.
$971,300
2% more+$19,426
With Zillow Showcase(estimated)$990,726

