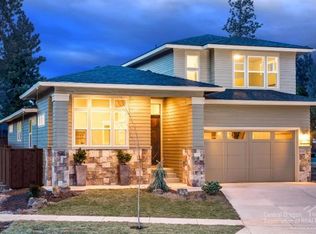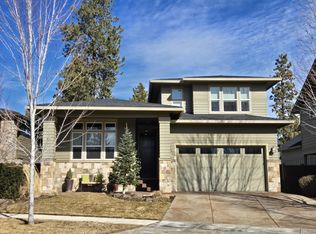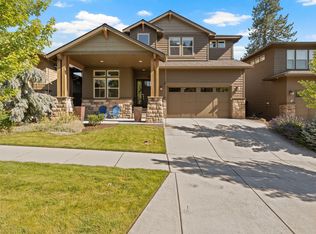Closed
$999,000
19694 Aspen Ridge Dr, Bend, OR 97702
4beds
3baths
2,733sqft
Single Family Residence
Built in 2015
6,098.4 Square Feet Lot
$964,000 Zestimate®
$366/sqft
$3,402 Estimated rent
Home value
$964,000
$877,000 - $1.05M
$3,402/mo
Zestimate® history
Loading...
Owner options
Explore your selling options
What's special
Luxurious Prairie style SMART home in one of Bend's favorite neighborhoods, Aspen Rim! Enjoy the Best of Bend Life with the community park + pool across the street and River Trail access nearby. Spacious + elegant, this south facing 4 bedroom home will impress! The kitchen boast an immense island with solid surface counters, dual dishwashers and built in wine fridge and overlooks the great room with high ceilings + generous transom windows. The primary suite has its own entry to the back patio space which is covered and wired with speakers. Downstairs also includes 2 more bedrooms; one which serves as an amazing light filled office overlooking the park, a full guest bathroom + large mudroom! Upstairs is a flexible space for guests with another full bathroom, large bedroom + roomy loft/living space. And EV fans rejoice, there's a charging station in the 2 car garage! HOA covers front yard landscaping so you can spend more time at the pool or sipping wine at the gazebo fireplac
Zillow last checked: 8 hours ago
Listing updated: February 10, 2026 at 03:58am
Listed by:
RE/MAX Key Properties 541-728-0033
Bought with:
RE/MAX Key Properties
Source: Oregon Datashare,MLS#: 220186134
Facts & features
Interior
Bedrooms & bathrooms
- Bedrooms: 4
- Bathrooms: 3
Heating
- Forced Air, Natural Gas
Cooling
- Central Air
Appliances
- Included: Cooktop, Dishwasher, Disposal, Microwave, Oven, Refrigerator, Water Heater, Wine Refrigerator
Features
- Breakfast Bar, Built-in Features, Ceiling Fan(s), Double Vanity, Enclosed Toilet(s), Kitchen Island, Linen Closet, Open Floorplan, Pantry, Primary Downstairs, Shower/Tub Combo, Soaking Tub, Solid Surface Counters, Tile Shower, Walk-In Closet(s), Wired for Sound
- Flooring: Carpet, Hardwood, Tile
- Windows: Double Pane Windows, Vinyl Frames
- Has fireplace: Yes
- Fireplace features: Gas, Great Room
- Common walls with other units/homes: No Common Walls
Interior area
- Total structure area: 2,733
- Total interior livable area: 2,733 sqft
Property
Parking
- Total spaces: 2
- Parking features: Attached, Concrete, Driveway, Electric Vehicle Charging Station(s), Garage Door Opener
- Attached garage spaces: 2
- Has uncovered spaces: Yes
Features
- Levels: Two
- Stories: 2
- Patio & porch: Patio
- Fencing: Fenced
- Has view: Yes
- View description: Neighborhood, Park/Greenbelt
Lot
- Size: 6,098 sqft
- Features: Drip System, Landscaped, Level, Sprinkler Timer(s), Sprinklers In Front, Sprinklers In Rear
Details
- Parcel number: 249744
- Zoning description: RS
- Special conditions: Standard
Construction
Type & style
- Home type: SingleFamily
- Architectural style: Northwest,Prairie
- Property subtype: Single Family Residence
Materials
- Frame
- Foundation: Stemwall
- Roof: Composition
Condition
- New construction: No
- Year built: 2015
Utilities & green energy
- Sewer: Public Sewer
- Water: Backflow Domestic, Public
Community & neighborhood
Security
- Security features: Carbon Monoxide Detector(s), Smoke Detector(s)
Community
- Community features: Park, Playground
Location
- Region: Bend
- Subdivision: Aspen Rim
HOA & financial
HOA
- Has HOA: Yes
- HOA fee: $165 monthly
- Amenities included: Landscaping, Park, Playground, Pool
Other
Other facts
- Listing terms: Cash,Conventional,FHA,VA Loan
- Road surface type: Paved
Price history
| Date | Event | Price |
|---|---|---|
| 2/27/2025 | Sold | $999,000$366/sqft |
Source: | ||
| 11/17/2024 | Pending sale | $999,000$366/sqft |
Source: | ||
| 11/12/2024 | Price change | $999,000-4.9%$366/sqft |
Source: | ||
| 8/14/2024 | Price change | $1,050,000-4.5%$384/sqft |
Source: | ||
| 7/10/2024 | Listed for sale | $1,100,000+85.6%$402/sqft |
Source: | ||
Public tax history
| Year | Property taxes | Tax assessment |
|---|---|---|
| 2025 | $7,050 +3.9% | $417,230 +3% |
| 2024 | $6,782 +7.9% | $405,080 +6.1% |
| 2023 | $6,287 +4% | $381,840 |
Find assessor info on the county website
Neighborhood: Southwest Bend
Nearby schools
GreatSchools rating
- 7/10Pine Ridge Elementary SchoolGrades: K-5Distance: 0.4 mi
- 10/10Cascade Middle SchoolGrades: 6-8Distance: 1.1 mi
- 5/10Bend Senior High SchoolGrades: 9-12Distance: 3.1 mi
Schools provided by the listing agent
- Elementary: Pine Ridge Elem
- Middle: Cascade Middle
- High: Bend Sr High
Source: Oregon Datashare. This data may not be complete. We recommend contacting the local school district to confirm school assignments for this home.
Get pre-qualified for a loan
At Zillow Home Loans, we can pre-qualify you in as little as 5 minutes with no impact to your credit score.An equal housing lender. NMLS #10287.
Sell for more on Zillow
Get a Zillow Showcase℠ listing at no additional cost and you could sell for .
$964,000
2% more+$19,280
With Zillow Showcase(estimated)$983,280


