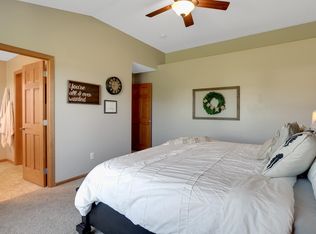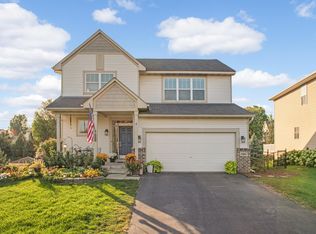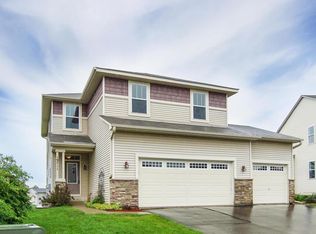Closed
$494,900
19693 Estes Path, Farmington, MN 55024
4beds
3,360sqft
Single Family Residence
Built in 2006
8,712 Square Feet Lot
$484,100 Zestimate®
$147/sqft
$3,082 Estimated rent
Home value
$484,100
$450,000 - $523,000
$3,082/mo
Zestimate® history
Loading...
Owner options
Explore your selling options
What's special
Beautiful two-story in sought-after Charleswood Crossing neighborhood blends style, warmth, & function. The kitchen impresses w/ maple cabinets, SS appliances, center island w/ wine rack & breakfast bar, & flows into the dining room w/ built-in hutch. Sunlight pours through large windows into the cozy family room, complete w/ gas FP. A soaring two-story foyer, open layout, & mudroom w/ built-in bench are additional highlights of the main floor. Upstairs, you’ll enjoy a bright loft w/ built-in desk, laundry room, hallway BA, & 3 BRs on this level. The spacious primary suite offers a tray vault, walk-in closet, & private BA w/ separate shower & whirlpool tub. Finished walk-out LL invites fun—featuring a rec room, 3-sided gas FP, built-in bar, 4th BR, & 4th BA. Step onto the deck or patio to take in the fenced backyard w/ shed & irrigation system. Updates include newer appliances, carpet, furnace, A/C, & water heater. Just steps to Meadowview Park & miles of trails. Don’t miss this one!
Zillow last checked: 8 hours ago
Listing updated: June 21, 2025 at 04:55am
Listed by:
Kyle T David 952-451-1665,
RE/MAX Results
Bought with:
Kate Khanhkeo
Keller Williams Preferred Rlty
Source: NorthstarMLS as distributed by MLS GRID,MLS#: 6695604
Facts & features
Interior
Bedrooms & bathrooms
- Bedrooms: 4
- Bathrooms: 4
- Full bathrooms: 3
- 1/2 bathrooms: 1
Bedroom 1
- Level: Upper
- Area: 285 Square Feet
- Dimensions: 19 x 15
Bedroom 2
- Level: Upper
- Area: 154 Square Feet
- Dimensions: 14 x 11
Bedroom 3
- Level: Upper
- Area: 144 Square Feet
- Dimensions: 12 x 12
Bedroom 4
- Level: Lower
- Area: 143 Square Feet
- Dimensions: 13 x 11
Deck
- Level: Main
- Area: 196 Square Feet
- Dimensions: 14 x 14
Dining room
- Level: Main
- Area: 195 Square Feet
- Dimensions: 15 x 13
Family room
- Level: Main
- Area: 285 Square Feet
- Dimensions: 19 x 15
Kitchen
- Level: Main
- Area: 140 Square Feet
- Dimensions: 14 x 10
Loft
- Level: Upper
- Area: 182 Square Feet
- Dimensions: 14 x 13
Mud room
- Level: Main
- Area: 56 Square Feet
- Dimensions: 8 x 7
Patio
- Level: Lower
- Area: 240 Square Feet
- Dimensions: 16 x 15
Recreation room
- Level: Lower
- Area: 330 Square Feet
- Dimensions: 22 x 15
Heating
- Forced Air
Cooling
- Central Air
Appliances
- Included: Dishwasher, Disposal, Dryer, Microwave, Range, Refrigerator, Stainless Steel Appliance(s), Washer, Water Softener Owned
Features
- Basement: Drain Tiled,Finished,Sump Pump,Walk-Out Access
- Number of fireplaces: 2
- Fireplace features: Double Sided, Amusement Room, Family Room, Gas, Stone
Interior area
- Total structure area: 3,360
- Total interior livable area: 3,360 sqft
- Finished area above ground: 2,385
- Finished area below ground: 975
Property
Parking
- Total spaces: 2
- Parking features: Attached, Garage Door Opener, Insulated Garage
- Attached garage spaces: 2
- Has uncovered spaces: Yes
Accessibility
- Accessibility features: None
Features
- Levels: Two
- Stories: 2
- Patio & porch: Deck, Front Porch, Patio
- Pool features: None
- Fencing: Chain Link,Full
Lot
- Size: 8,712 sqft
- Dimensions: 45 x 124 x 98 x 124
- Features: Wooded
Details
- Additional structures: Storage Shed
- Foundation area: 1065
- Parcel number: 141660001160
- Zoning description: Residential-Single Family
Construction
Type & style
- Home type: SingleFamily
- Property subtype: Single Family Residence
Materials
- Brick/Stone, Vinyl Siding
- Roof: Age Over 8 Years,Asphalt
Condition
- Age of Property: 19
- New construction: No
- Year built: 2006
Utilities & green energy
- Gas: Natural Gas
- Sewer: City Sewer/Connected
- Water: City Water/Connected
Community & neighborhood
Location
- Region: Farmington
- Subdivision: Charleswood Crossing
HOA & financial
HOA
- Has HOA: No
Other
Other facts
- Road surface type: Paved
Price history
| Date | Event | Price |
|---|---|---|
| 6/20/2025 | Sold | $494,900$147/sqft |
Source: | ||
| 5/4/2025 | Pending sale | $494,900$147/sqft |
Source: | ||
| 4/19/2025 | Listed for sale | $494,900+52.3%$147/sqft |
Source: | ||
| 11/14/2018 | Listing removed | $2,495$1/sqft |
Source: Mauzy Properties | ||
| 10/1/2018 | Listed for rent | $2,495$1/sqft |
Source: Mauzy Properties | ||
Public tax history
| Year | Property taxes | Tax assessment |
|---|---|---|
| 2023 | $5,908 +4.5% | $485,200 +4.1% |
| 2022 | $5,656 +8.1% | $466,300 +26% |
| 2021 | $5,232 +0.3% | $370,000 +2.2% |
Find assessor info on the county website
Neighborhood: 55024
Nearby schools
GreatSchools rating
- 6/10Meadowview Elementary SchoolGrades: PK-5Distance: 0.5 mi
- 4/10Robert Boeckman Middle SchoolGrades: 6-8Distance: 2.3 mi
- 5/10Farmington High SchoolGrades: 9-12Distance: 1.5 mi
Get a cash offer in 3 minutes
Find out how much your home could sell for in as little as 3 minutes with a no-obligation cash offer.
Estimated market value
$484,100
Get a cash offer in 3 minutes
Find out how much your home could sell for in as little as 3 minutes with a no-obligation cash offer.
Estimated market value
$484,100


