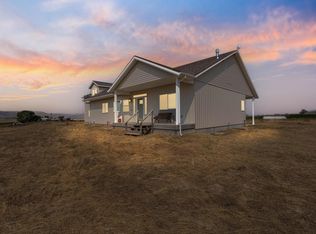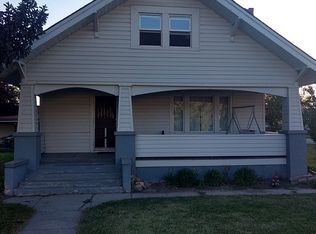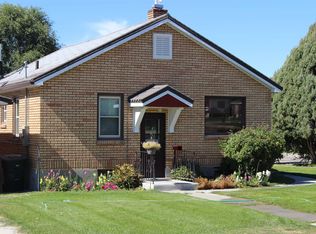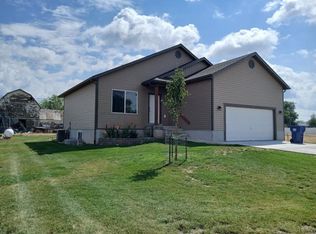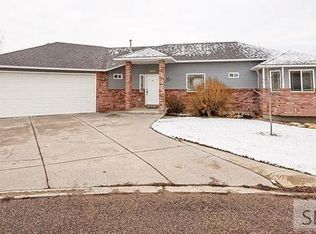Looking for an acreage property? This home has been waiting for you! Upon entering the home you'll be greeted by the fireplace in the living room creating a cozy atmosphere for entertaining or relaxing. The spacious kitchen features stainless steel appliances, ample counter top space, and a large bay window looking across the valley. Oversized master bedroom with large windows that allow natural light to flow throughout the room. The master bedroom also features a walk in closet and master bathroom with double sinks, shower, and jetted tub. Upstairs you'll find 3 additional bedrooms and a bathroom. Venture downstairs where you'll find a movie room complete with a wet bar. Additional storage area could be finished with an additional bedroom and bathroom. Outside features a wrap around deck, mature lawn and trees and a 40 X 40 barn. This is a must see!
Active
Price cut: $15.9K (1/23)
$484,000
19690 S Olson Rd, Downey, ID 83234
4beds
3,261sqft
Est.:
Single Family Residence
Built in 2003
1 Acres Lot
$-- Zestimate®
$148/sqft
$-- HOA
What's special
Mature lawn and treesStainless steel appliancesWrap around deckSpacious kitchenAmple counter top space
- 39 days |
- 1,380 |
- 71 |
Likely to sell faster than
Zillow last checked: 8 hours ago
Listing updated: January 23, 2026 at 11:06am
Listed by:
Michael Wheelock 208-220-1911,
Premier Properties Real Estate Co.
Source: PCTMLS,MLS#: 579230
Tour with a local agent
Facts & features
Interior
Bedrooms & bathrooms
- Bedrooms: 4
- Bathrooms: 3
- Full bathrooms: 2
- 1/2 bathrooms: 1
- Main level bathrooms: 2
- Main level bedrooms: 1
Family room
- Description: Basement Level Family Room(s): 1
- Level: Basement
Kitchen
- Description: Main Level Kitchen(s): 1
- Level: Main
Living room
- Description: Main Level Living Room(s): 1
- Level: Main
Heating
- Propane, Forced Air
Cooling
- Wall/Window Unit(s)
Appliances
- Included: Range/Oven, Refrigerator, Dishwasher, Microwave
- Laundry: Main Level
Features
- Jetted Tub, Vaulted Ceiling(s), Walk-In Closet(s)
- Basement: Full,Partially Finished,Walk-Out Access
- Number of fireplaces: 1
- Fireplace features: Main Level Type: Insert
Interior area
- Total structure area: 3,261
- Total interior livable area: 3,261 sqft
Property
Parking
- Total spaces: 2
- Parking features: Detached, RV Access/Parking
- Garage spaces: 2
Features
- Levels: Two
- Stories: 2
- Patio & porch: One, Covered Porch
- Has spa: Yes
- Spa features: Bath
- Fencing: Partial
Lot
- Size: 1 Acres
- Features: Established Lawn, Established Tree(s)
Details
- Additional structures: Barn(s)
- Parcel number: RPR4433008202
- Zoning description: City Zoning: Residential,County Zoning: Residential Rural
Construction
Type & style
- Home type: SingleFamily
- Property subtype: Single Family Residence
Materials
- Vinyl, Frame
- Foundation: Concrete Perimeter
- Roof: Architectural
Condition
- New construction: No
- Year built: 2003
Utilities & green energy
- Electric: Rocky Mountain Power
- Sewer: Private Septic
- Water: Shared Well
Community & HOA
Community
- Subdivision: None
Location
- Region: Downey
Financial & listing details
- Price per square foot: $148/sqft
- Tax assessed value: $409,632
- Annual tax amount: $1,642
- Date on market: 1/8/2026
- Listing terms: Cash,Conventional,FHA,VA Loan,USDA Loan
- Electric utility on property: Yes
Estimated market value
Not available
Estimated sales range
Not available
$2,785/mo
Price history
Price history
| Date | Event | Price |
|---|---|---|
| 1/23/2026 | Price change | $484,000-3.2%$148/sqft |
Source: | ||
| 10/24/2025 | Price change | $499,900-2.9%$153/sqft |
Source: | ||
| 9/18/2025 | Price change | $515,000-2.8%$158/sqft |
Source: | ||
| 5/5/2025 | Listed for sale | $530,000-0.9%$163/sqft |
Source: | ||
| 5/1/2025 | Listing removed | $535,000$164/sqft |
Source: | ||
Public tax history
Public tax history
| Year | Property taxes | Tax assessment |
|---|---|---|
| 2025 | -- | $409,632 +7.5% |
| 2024 | $1,554 +18.2% | $380,899 -3.5% |
| 2023 | $1,315 -26% | $394,737 -1.4% |
Find assessor info on the county website
BuyAbility℠ payment
Est. payment
$2,515/mo
Principal & interest
$2301
Property taxes
$214
Climate risks
Neighborhood: 83234
Nearby schools
GreatSchools rating
- 7/10Downey Elementary SchoolGrades: PK-6Distance: 3.9 mi
- 3/10Marsh Valley Middle SchoolGrades: 7-8Distance: 6.9 mi
- 3/10Marsh Valley High SchoolGrades: 7-12Distance: 7.2 mi
Schools provided by the listing agent
- Elementary: Downey
- Middle: Marsh Valley
- High: Marsh Valley
Source: PCTMLS. This data may not be complete. We recommend contacting the local school district to confirm school assignments for this home.
- Loading
- Loading
