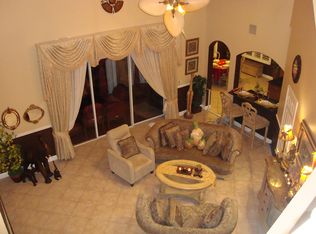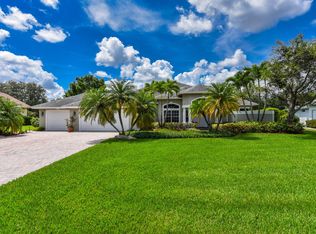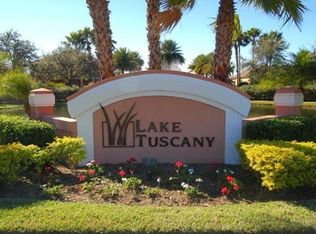Sold for $1,000,000
$1,000,000
1969 SW Panther Trace, Stuart, FL 34997
6beds
4,323sqft
Single Family Residence
Built in 2004
0.28 Square Feet Lot
$986,900 Zestimate®
$231/sqft
$6,813 Estimated rent
Home value
$986,900
$928,000 - $1.05M
$6,813/mo
Zestimate® history
Loading...
Owner options
Explore your selling options
What's special
Completely renovated and upgraded Lake Tuscany home featuring elegance, automation and convenience. This home has been remodeled with fine living in mind. This family spared no expense in this complete home renovation. Plans change bringing this home to market sooner than expected.The welcoming foyer entrance greets you with an inviting and open feel leading to a formal living room on the right, family room straight ahead. A bedroom and full bath is located to the left through an open archway.The family room is the centerpiece of this exquisitely decorated home with a built in wine closet and clear view to the covered lanai and pool. From the family room you can enter your custom designed kitchen featuring all new Chef level appliances including your Bluestar 6 burner gas range w/ stainless steel hood, Thermador Dishwasher, Bosch Refrigerator, Sharp in drawer microwave and spacious Cambria Countertops. The Italian style cabinetry and decorative lighting add a flavor of elegance to this elegantly designed kitchen.
The family room and kitchen both lead to the outdoor family play area. Enjoy your brand new 15x30 pool/spa surrounded by lush landscaping, Sonos Speakers and lighting. Barbecue on your new built in grill area while dining under your covered lanai. All new Travertine decking throughout. Mosquito system is also keeping you comfortable.
The main floor also features the Master Suite and one additional bedroom. The master suite includes a beautiful chandelier and sconces, built-in closets and remote controlled curtains. The ensuite master bathroom has been completely remodeled to include Cambria countertops, mother of pearl shower and a free standing tub.
The second story is accessed via two sweeping staircases leading from the family room as well as the Dining room. A spacious loft overlooks the family room and is adjoined by 4 bedrooms and a massive movie/bonus room. Built in cabinetry/desk area is a conveniently located beside the movie/bonus room.
Finally, your new garage is newly outfitted with cabinets and epoxy floors to finish the whole home remodel.
Highlights of this estate include:
All impact windows
Whole house Generator
Gas Stove
500 gallon propane tank
Tankless water heater
Italian style cabinets
Cambria countertops throughout
LG Stacking Washer/Dryer
Whole house WIFI extenders (Comcast business)
Alarm System
Ring camera and sensors
Wine closet
All new curtains
Entire home has been newly painting less than a year ago
Nest A/C Controllers
2 new A/C units installed during remodel
Zillow last checked: 8 hours ago
Listing updated: August 21, 2024 at 07:00am
Listed by:
Edward Zakarian 561-847-0380,
The Sheehan Agency,
Liza Revelo 561-568-1745,
The Sheehan Agency
Bought with:
Candace Erin Ortiz
Inspire Realty and Luxury Management
Veronica Russo
United Realty Group Inc.
Source: BeachesMLS,MLS#: RX-10838572 Originating MLS: Beaches MLS
Originating MLS: Beaches MLS
Facts & features
Interior
Bedrooms & bathrooms
- Bedrooms: 6
- Bathrooms: 4
- Full bathrooms: 4
Primary bedroom
- Level: M
- Area: 252
- Dimensions: 18 x 14
Bedroom 2
- Level: M
- Area: 180
- Dimensions: 15 x 12
Bedroom 3
- Level: 2
- Area: 182
- Dimensions: 14 x 13
Bedroom 4
- Level: 2
- Area: 168
- Dimensions: 14 x 12
Bedroom 5
- Level: 2
- Area: 144
- Dimensions: 12 x 12
Dining room
- Level: M
- Area: 165
- Dimensions: 15 x 11
Family room
- Level: M
- Area: 432
- Dimensions: 24 x 18
Kitchen
- Level: M
- Area: 312
- Dimensions: 24 x 13
Living room
- Level: M
- Area: 208
- Dimensions: 13 x 16
Other
- Description: Bedroom 6
- Level: 2
- Area: 182
- Dimensions: 14 x 13
Patio
- Level: M
- Area: 176
- Dimensions: 22 x 8
Heating
- Central, Electric
Cooling
- Central Air, Electric, Zoned
Appliances
- Included: Dishwasher, Dryer, Hookup, Microwave, Gas Range, Refrigerator, Washer
- Laundry: Sink, Inside, Laundry Closet, Washer/Dryer Hookup
Features
- Built-in Features, Closet Cabinets, Ctdrl/Vault Ceilings, Entry Lvl Lvng Area, Entrance Foyer, Kitchen Island, Pantry, Split Bedroom, Walk-In Closet(s)
- Flooring: Tile
- Windows: Hurricane Windows, Impact Glass, Impact Glass (Complete)
- Attic: Pull Down Stairs
Interior area
- Total structure area: 4,807
- Total interior livable area: 4,323 sqft
Property
Parking
- Total spaces: 4
- Parking features: 2+ Spaces, Driveway, Auto Garage Open
- Garage spaces: 2
- Carport spaces: 2
- Covered spaces: 4
- Has uncovered spaces: Yes
Features
- Stories: 2
- Patio & porch: Covered Patio, Open Patio, Open Porch
- Exterior features: Auto Sprinkler, Built-in Barbecue, Custom Lighting, Zoned Sprinkler
- Has private pool: Yes
- Pool features: Child Gate, Equipment Included, Heated, Salt Water, Pool/Spa Combo
- Has spa: Yes
- Spa features: Spa
- Fencing: Fenced
- Has view: Yes
- View description: Pool
- Waterfront features: None
Lot
- Size: 0.28 sqft
- Features: 1/4 to 1/2 Acre, Sidewalks
Details
- Parcel number: 0639410100000091000000
- Zoning: pud/residential
Construction
Type & style
- Home type: SingleFamily
- Architectural style: Contemporary
- Property subtype: Single Family Residence
Materials
- Block, CBS, Stucco
- Roof: Barrel
Condition
- Resale
- New construction: No
- Year built: 2004
Details
- Warranty included: Yes
Utilities & green energy
- Sewer: Public Sewer
- Water: Public
- Utilities for property: Cable Connected, Electricity Connected
Community & neighborhood
Security
- Security features: Burglar Alarm, Security Gate, Security System Owned, Smoke Detector(s)
Community
- Community features: Sidewalks, Gated
Location
- Region: Stuart
- Subdivision: Lake Tuscany A Pud
HOA & financial
HOA
- Has HOA: Yes
- HOA fee: $125 monthly
- Services included: Cable TV, Common Areas
Other fees
- Application fee: $100
Other
Other facts
- Listing terms: Cash,Conventional
Price history
| Date | Event | Price |
|---|---|---|
| 3/7/2023 | Sold | $1,000,000-11.1%$231/sqft |
Source: | ||
| 1/20/2023 | Contingent | $1,125,000$260/sqft |
Source: | ||
| 1/18/2023 | Price change | $1,125,000-3.4%$260/sqft |
Source: | ||
| 11/16/2022 | Price change | $1,165,000-2.9%$269/sqft |
Source: | ||
| 10/13/2022 | Listed for sale | $1,200,000+108.7%$278/sqft |
Source: | ||
Public tax history
| Year | Property taxes | Tax assessment |
|---|---|---|
| 2024 | $12,981 +54.2% | $805,080 +54.6% |
| 2023 | $8,420 +3.5% | $520,833 +3% |
| 2022 | $8,137 +40.2% | $505,664 +42.9% |
Find assessor info on the county website
Neighborhood: 34997
Nearby schools
GreatSchools rating
- 8/10Crystal Lake Elementary SchoolGrades: PK-5Distance: 1.1 mi
- 5/10Dr. David L. Anderson Middle SchoolGrades: 6-8Distance: 2.8 mi
- 5/10South Fork High SchoolGrades: 9-12Distance: 2.6 mi
Schools provided by the listing agent
- Elementary: Crystal Lake Elementary School
- Middle: Dr. David L. Anderson Middle School
- High: South Fork High School
Source: BeachesMLS. This data may not be complete. We recommend contacting the local school district to confirm school assignments for this home.
Get a cash offer in 3 minutes
Find out how much your home could sell for in as little as 3 minutes with a no-obligation cash offer.
Estimated market value$986,900
Get a cash offer in 3 minutes
Find out how much your home could sell for in as little as 3 minutes with a no-obligation cash offer.
Estimated market value
$986,900


