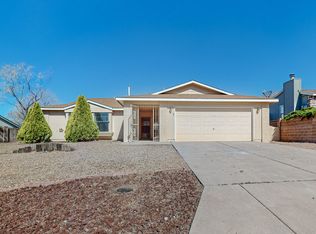Sold on 04/04/24
Price Unknown
1969 Roanoke Dr NE, Rio Rancho, NM 87144
3beds
1,370sqft
Single Family Residence
Built in 1990
8,712 Square Feet Lot
$319,200 Zestimate®
$--/sqft
$1,938 Estimated rent
Home value
$319,200
$303,000 - $335,000
$1,938/mo
Zestimate® history
Loading...
Owner options
Explore your selling options
What's special
Do not miss out on this Rivers Edge II 3 bedroom/ 2 bath move in ready beauty!! Oh, the possibilities of memories are endless with this home! With a view of the Sandia Mountains from the family room stay comfy, cozy, with a wood burning fireplace in the winter. During spring and summertime relax under the covered patio with sunscreens in the perfect size backyard. NO HOA AND NO POLYBUTYLEN PIPING! New roof and water heater in 2019. Refrigerated Air, new furnace, and upgraded electric panel in 2021. Backyard access is a possibility if desired. Schedule your showing today!
Zillow last checked: 8 hours ago
Listing updated: February 25, 2025 at 08:40am
Listed by:
Janelle Amber Montoya 505-490-0002,
EXP Realty LLC
Bought with:
Jasmin Sanchez, REC20230874
EXP Realty LLC
Source: SWMLS,MLS#: 1058121
Facts & features
Interior
Bedrooms & bathrooms
- Bedrooms: 3
- Bathrooms: 2
- Full bathrooms: 1
- 3/4 bathrooms: 1
Primary bedroom
- Level: Main
- Area: 168
- Dimensions: 14 x 12
Kitchen
- Level: Main
- Area: 147.6
- Dimensions: 12.3 x 12
Living room
- Level: Main
- Area: 142.04
- Dimensions: 13.4 x 10.6
Heating
- Central, Forced Air, Natural Gas
Cooling
- Central Air, Refrigerated
Appliances
- Included: Dishwasher, Free-Standing Electric Range, Refrigerator, Range Hood
- Laundry: Gas Dryer Hookup, Washer Hookup, Dryer Hookup, ElectricDryer Hookup
Features
- Attic, Ceiling Fan(s), Cathedral Ceiling(s), Dual Sinks, Family/Dining Room, Living/Dining Room, Main Level Primary, Shower Only, Separate Shower, Walk-In Closet(s)
- Flooring: Carpet Free, Vinyl, Wood
- Windows: Double Pane Windows, Insulated Windows
- Has basement: No
- Number of fireplaces: 1
- Fireplace features: Wood Burning
Interior area
- Total structure area: 1,370
- Total interior livable area: 1,370 sqft
Property
Parking
- Total spaces: 1
- Parking features: Attached, Garage
- Attached garage spaces: 1
Features
- Levels: One
- Stories: 1
- Patio & porch: Covered, Patio
- Exterior features: Private Entrance, Private Yard
- Fencing: Wall
Lot
- Size: 8,712 sqft
- Features: Landscaped
Details
- Parcel number: 1017072187132
- Zoning description: R-1
Construction
Type & style
- Home type: SingleFamily
- Property subtype: Single Family Residence
Materials
- Brick Veneer, Frame, Wood Siding, Rock
- Roof: Pitched,Shingle
Condition
- Resale
- New construction: No
- Year built: 1990
Details
- Builder name: Amrep
Utilities & green energy
- Sewer: Public Sewer
- Water: Public
- Utilities for property: Electricity Connected, Natural Gas Connected, Sewer Connected, Water Connected
Green energy
- Energy generation: None
Community & neighborhood
Security
- Security features: Smoke Detector(s)
Location
- Region: Rio Rancho
Other
Other facts
- Listing terms: Cash,Conventional,FHA,VA Loan
Price history
| Date | Event | Price |
|---|---|---|
| 4/4/2024 | Sold | -- |
Source: | ||
| 3/5/2024 | Pending sale | $290,000$212/sqft |
Source: | ||
| 3/4/2024 | Listed for sale | $290,000+7.4%$212/sqft |
Source: | ||
| 11/27/2022 | Listing removed | -- |
Source: | ||
| 11/22/2022 | Listed for sale | $270,000+74.2%$197/sqft |
Source: | ||
Public tax history
| Year | Property taxes | Tax assessment |
|---|---|---|
| 2025 | $3,459 +117.5% | $99,112 +124.6% |
| 2024 | $1,590 +2.6% | $44,127 +3% |
| 2023 | $1,550 +1.9% | $42,843 +3% |
Find assessor info on the county website
Neighborhood: River's Edge
Nearby schools
GreatSchools rating
- 7/10Enchanted Hills Elementary SchoolGrades: K-5Distance: 1.9 mi
- 8/10Mountain View Middle SchoolGrades: 6-8Distance: 2.3 mi
- 7/10V Sue Cleveland High SchoolGrades: 9-12Distance: 3 mi
Schools provided by the listing agent
- Elementary: Enchanted Hills
- Middle: Mountain View
- High: V. Sue Cleveland
Source: SWMLS. This data may not be complete. We recommend contacting the local school district to confirm school assignments for this home.
Get a cash offer in 3 minutes
Find out how much your home could sell for in as little as 3 minutes with a no-obligation cash offer.
Estimated market value
$319,200
Get a cash offer in 3 minutes
Find out how much your home could sell for in as little as 3 minutes with a no-obligation cash offer.
Estimated market value
$319,200
