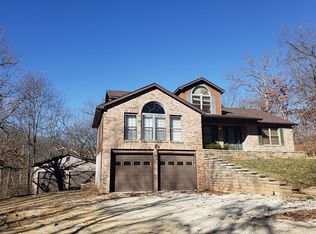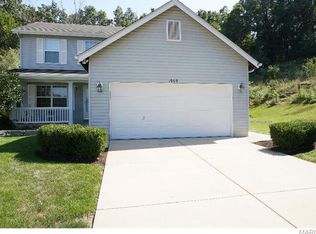AWESOME RENOVATION on 5 acres in secluded setting just minutes from Gravois Bluffs. Nothing to do but move in. LL is used as bedrm suite/apartment w/private entry. GORGEOUS 2-story for your most meticulous buyer. They won't find anything to complain about w/this one-Complete renovation from the studs out w/everything new. Not a huge home but good space for a couple or young family w/all of the bells & whistles one would see in a new construction plus acreage. Large, over-sized 2-car garage w/workshop area is wonderful space for the contractor/carpenter/wood worker; anyone looking for a place to spread out & complete projects. Enjoy the outdoors w/plenty of landscaping opportunities & spring and summer evenings enjoyed on the outdoor patio/gazebo area. There's even a small lake. This is an anomaly & not for every buyer but definitely for someone who is looking for something special & different! Close to Schnucks, shopping & amenities. Pole Barn, Horses, animals; all are welcome.
This property is off market, which means it's not currently listed for sale or rent on Zillow. This may be different from what's available on other websites or public sources.

