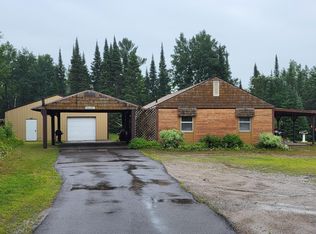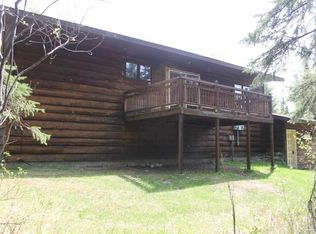Sold for $173,000 on 08/14/23
Street View
$173,000
1969 Highway 53 N, Cook, MN 55723
2beds
1,200sqft
Single Family Residence
Built in 1950
12.4 Acres Lot
$216,600 Zestimate®
$144/sqft
$-- Estimated rent
Home value
$216,600
$193,000 - $245,000
Not available
Zestimate® history
Loading...
Owner options
Explore your selling options
What's special
Affordable home with acreage just north of Cook on Hwy 53. 1200 sq ft. 2-bedrooms plus bonus room/office, 2-bathrooms, propane fireplace, 2 yr. old roof, carport and a blacktop drive. Also included is a large 32’x52’ metal pole building to store all the toys. All this sits on 12.4 surveyed acres. The trees and elevation between the house and the road give you plenty of privacy. Trees run along both sides of the lot and the rear of the property while the large backyard creates an inviting oasis. Great property as a year-round home or make it a vacation destination with easy access to area lakes and snowmobile trails.
Zillow last checked: 8 hours ago
Listing updated: September 08, 2025 at 04:14pm
Listed by:
Raymond Ingebretsen 218-780-3007,
RE/MAX Lake Country
Bought with:
Nonmember NONMEMBER
Nonmember Office
Source: Lake Superior Area Realtors,MLS#: 6109051
Facts & features
Interior
Bedrooms & bathrooms
- Bedrooms: 2
- Bathrooms: 2
- Full bathrooms: 1
- 3/4 bathrooms: 1
- Main level bedrooms: 1
Bedroom
- Level: Main
- Area: 168 Square Feet
- Dimensions: 12 x 14
Bedroom
- Level: Main
- Area: 154 Square Feet
- Dimensions: 11 x 14
Bathroom
- Level: Main
- Area: 52.8 Square Feet
- Dimensions: 8 x 6.6
Kitchen
- Level: Main
- Area: 168 Square Feet
- Dimensions: 12 x 14
Living room
- Level: Main
- Area: 240 Square Feet
- Dimensions: 12 x 20
Office
- Level: Main
- Area: 120 Square Feet
- Dimensions: 10 x 12
Heating
- Baseboard, Propane, Electric
Cooling
- None
Appliances
- Included: Water Heater-Electric, Dishwasher, Dryer, Exhaust Fan, Microwave, Range, Refrigerator, Washer
- Laundry: Dryer Hook-Ups, Washer Hookup
Features
- Eat In Kitchen, Walk-In Closet(s), Center Hall Foyer
- Flooring: Hardwood Floors, Tiled Floors
- Doors: Patio Door
- Windows: Double Glazed, Energy Windows, Vinyl Windows
- Basement: Full,N/A
- Number of fireplaces: 1
- Fireplace features: Gas
Interior area
- Total interior livable area: 1,200 sqft
- Finished area above ground: 1,200
- Finished area below ground: 0
Property
Parking
- Total spaces: 6
- Parking features: Asphalt, Carport, Detached, Dirt Floor, Electrical Service
- Garage spaces: 6
- Has carport: Yes
Features
- Patio & porch: Deck, Patio, Porch
- Exterior features: Rain Gutters
- Has view: Yes
- View description: Typical
Lot
- Size: 12.40 Acres
- Dimensions: 615 x 990
- Features: Irregular Lot, Many Trees, Level
- Residential vegetation: Heavily Wooded
Details
- Additional structures: Lean-To, Pole Building
- Foundation area: 1200
- Parcel number: 350001001750
- Other equipment: Fuel Tank-Rented
Construction
Type & style
- Home type: SingleFamily
- Architectural style: Ranch
- Property subtype: Single Family Residence
Materials
- Wood, Frame/Wood
- Foundation: Wood
- Roof: Asphalt Shingle
Condition
- Previously Owned
- Year built: 1950
Utilities & green energy
- Electric: Lake Country Power
- Sewer: Drain Field, Private Sewer
- Water: Drilled, Private
- Utilities for property: DSL, Satellite
Community & neighborhood
Location
- Region: Cook
Other
Other facts
- Listing terms: Cash,Conventional
Price history
| Date | Event | Price |
|---|---|---|
| 8/14/2023 | Sold | $173,000-0.6%$144/sqft |
Source: | ||
| 7/4/2023 | Pending sale | $174,000$145/sqft |
Source: | ||
| 6/29/2023 | Listed for sale | $174,000$145/sqft |
Source: | ||
Public tax history
Tax history is unavailable.
Neighborhood: 55723
Nearby schools
GreatSchools rating
- 4/10North Woods Elementary SchoolGrades: PK-6Distance: 2.5 mi
- 7/10North Woods SecondaryGrades: 7-12Distance: 2.5 mi

Get pre-qualified for a loan
At Zillow Home Loans, we can pre-qualify you in as little as 5 minutes with no impact to your credit score.An equal housing lender. NMLS #10287.

