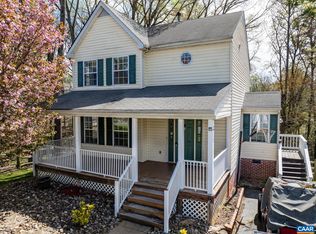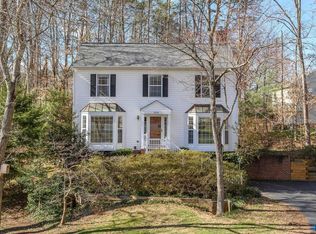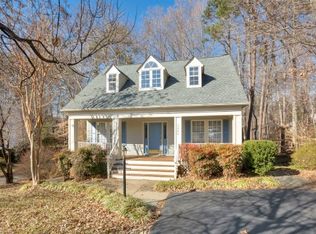Closed
$539,541
1969 Heather Glen Rd, Charlottesville, VA 22911
3beds
2,456sqft
Single Family Residence
Built in 1990
10,454.4 Square Feet Lot
$559,000 Zestimate®
$220/sqft
$2,831 Estimated rent
Home value
$559,000
$531,000 - $587,000
$2,831/mo
Zestimate® history
Loading...
Owner options
Explore your selling options
What's special
Come this beautifully maintained home conveniently found in the Forest Lakes neighborhood. Located at the end of a quite cut-de-sac, this 3 bedroom, 3 full bath home has been immaculately cared for. When you enter the home you will find a open two story foyer, hardwood floors throughout the first and second levels, stainless steel appliances, and renovated bathrooms. The fully finished basement has a cozy den for relaxing and a location for exercise equipment. The back deck looks on a flat, fenced in backyard, and the 2 car garage is the perfect place to store your vehicles or any extra belongings you may have. The home also has a water filtration system, as well as a reverse osmosis system to make sure you have the best of drinking water. Schedule a time to see the home today!
Zillow last checked: 8 hours ago
Listing updated: February 08, 2025 at 09:36am
Listed by:
KATIE PEARL 434-270-0950,
KELLER WILLIAMS ALLIANCE - CHARLOTTESVILLE
Bought with:
PAM BRADLEY, 0225249546
LONG & FOSTER - CHARLOTTESVILLE
Source: CAAR,MLS#: 649354 Originating MLS: Charlottesville Area Association of Realtors
Originating MLS: Charlottesville Area Association of Realtors
Facts & features
Interior
Bedrooms & bathrooms
- Bedrooms: 3
- Bathrooms: 3
- Full bathrooms: 3
- Main level bathrooms: 2
- Main level bedrooms: 1
Heating
- Central
Cooling
- Heat Pump
Appliances
- Included: Dishwasher, Electric Cooktop, Dryer, Washer
Features
- Double Vanity, Primary Downstairs, Remodeled, Breakfast Bar
- Flooring: Ceramic Tile, Hardwood
- Basement: Exterior Entry,Finished,Sump Pump
Interior area
- Total structure area: 2,924
- Total interior livable area: 2,456 sqft
- Finished area above ground: 1,856
- Finished area below ground: 600
Property
Parking
- Total spaces: 2
- Parking features: Attached, Garage, Garage Faces Side
- Attached garage spaces: 2
Features
- Levels: Two
- Stories: 2
- Patio & porch: Deck, Patio
- Pool features: Association
Lot
- Size: 10,454 sqft
- Features: Cul-De-Sac, Landscaped
Details
- Parcel number: 046B3000H01300
- Zoning description: R Residential
Construction
Type & style
- Home type: SingleFamily
- Property subtype: Single Family Residence
Materials
- Stick Built, Vinyl Siding
- Foundation: Poured
- Roof: Architectural
Condition
- Updated/Remodeled
- New construction: No
- Year built: 1990
Utilities & green energy
- Sewer: Public Sewer
- Water: Public
- Utilities for property: Cable Available
Community & neighborhood
Security
- Security features: Smoke Detector(s)
Location
- Region: Charlottesville
- Subdivision: FOREST LAKES
HOA & financial
HOA
- Has HOA: Yes
- HOA fee: $310 quarterly
- Amenities included: Clubhouse, Playground, Pool, Tennis Court(s), Trail(s)
Price history
| Date | Event | Price |
|---|---|---|
| 2/28/2024 | Sold | $539,541+1.8%$220/sqft |
Source: | ||
| 2/13/2024 | Pending sale | $530,000$216/sqft |
Source: | ||
| 2/8/2024 | Listed for sale | $530,000+79.7%$216/sqft |
Source: | ||
| 7/16/2009 | Sold | $295,000-3.9%$120/sqft |
Source: Public Record Report a problem | ||
| 4/26/2009 | Price change | $307,000-3.8%$125/sqft |
Source: Real Estate III #456507 Report a problem | ||
Public tax history
Tax history is unavailable.
Find assessor info on the county website
Neighborhood: 22911
Nearby schools
GreatSchools rating
- 7/10Baker-Butler Elementary SchoolGrades: PK-5Distance: 0.6 mi
- 6/10Lakeside Middle SchoolGrades: 6-8Distance: 0.9 mi
- 4/10Albemarle High SchoolGrades: 9-12Distance: 5.1 mi
Schools provided by the listing agent
- Elementary: Baker-Butler
- Middle: Lakeside
- High: Albemarle
Source: CAAR. This data may not be complete. We recommend contacting the local school district to confirm school assignments for this home.
Get a cash offer in 3 minutes
Find out how much your home could sell for in as little as 3 minutes with a no-obligation cash offer.
Estimated market value
$559,000


