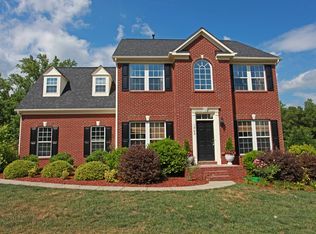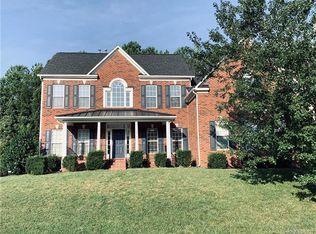Closed
$600,000
1969 Faison Ave, Fort Mill, SC 29708
4beds
3,228sqft
Single Family Residence
Built in 2008
0.24 Acres Lot
$636,900 Zestimate®
$186/sqft
$3,087 Estimated rent
Home value
$636,900
$605,000 - $669,000
$3,087/mo
Zestimate® history
Loading...
Owner options
Explore your selling options
What's special
Introducing an elegant 4 BR, 2.5 BA, 3-story home in the heart of Fort Mill, SC. The open floor plan floods the living areas with natural sunlight, creating a warm and inviting atmosphere. Exquisite hardwood floors and elegant granite countertops add a touch of sophistication to the home's design. Expansive Primary BR features dual closets and an elegant en-suite bath. The bonus room on the 3rd floor is a delightful surprise, complete with a closet and roughed-in plumbing. Perfect for a retreat or for entertaining, the 3rd floor offers endless possibilities for customization. Step into the private backyard with 2023 enlarged patio and discover a peaceful oasis. The home has numerous desirable features: Installed irrigation system, filtration system, 2021 kitchen appliances, a newer washer/dryer and pool table will be included in the sale. Roof is 2014, air ducts installed in 2019, invisible fence for dogs, community pool, and playground. Enjoy SC living and minutes from Charlotte, NC!
Zillow last checked: 8 hours ago
Listing updated: April 24, 2024 at 06:24am
Listing Provided by:
Monica Russell monica@showcaserealty.net,
Showcase Realty LLC
Bought with:
Stacy Williams
Mark Spain Real Estate
Source: Canopy MLS as distributed by MLS GRID,MLS#: 4110714
Facts & features
Interior
Bedrooms & bathrooms
- Bedrooms: 4
- Bathrooms: 3
- Full bathrooms: 2
- 1/2 bathrooms: 1
Primary bedroom
- Features: Walk-In Closet(s)
- Level: Upper
- Area: 347.9 Square Feet
- Dimensions: 22' 4" X 15' 7"
Bedroom s
- Level: Upper
- Area: 135.14 Square Feet
- Dimensions: 11' 7" X 11' 8"
Bedroom s
- Level: Upper
- Area: 149.58 Square Feet
- Dimensions: 11' 1" X 13' 6"
Bedroom s
- Features: Walk-In Closet(s)
- Level: Upper
- Area: 307.13 Square Feet
- Dimensions: 19' 6" X 15' 9"
Bathroom half
- Level: Main
- Area: 28.98 Square Feet
- Dimensions: 4' 10" X 6' 0"
Bathroom full
- Features: Garden Tub
- Level: Upper
- Area: 119.23 Square Feet
- Dimensions: 9' 8" X 12' 4"
Bathroom full
- Level: Upper
- Area: 42 Square Feet
- Dimensions: 8' 0" X 5' 3"
Other
- Level: Third
- Area: 516.39 Square Feet
- Dimensions: 28' 5" X 18' 2"
Breakfast
- Level: Main
- Area: 148.46 Square Feet
- Dimensions: 13' 0" X 11' 5"
Dining room
- Level: Main
- Area: 134.64 Square Feet
- Dimensions: 10' 11" X 12' 4"
Kitchen
- Level: Main
- Area: 217.75 Square Feet
- Dimensions: 13' 0" X 16' 9"
Laundry
- Level: Main
- Area: 48.7 Square Feet
- Dimensions: 5' 2" X 9' 5"
Living room
- Level: Main
- Area: 301.16 Square Feet
- Dimensions: 19' 4" X 15' 7"
Office
- Level: Main
- Area: 48.7 Square Feet
- Dimensions: 5' 2" X 9' 5"
Office
- Level: Main
- Area: 138.5 Square Feet
- Dimensions: 11' 1" X 12' 6"
Heating
- Floor Furnace, Natural Gas
Cooling
- Ceiling Fan(s), Central Air
Appliances
- Included: Dishwasher, Disposal, Filtration System, Gas Range, Gas Water Heater, Plumbed For Ice Maker, Refrigerator, Self Cleaning Oven, Washer/Dryer
- Laundry: Laundry Room, Main Level
Features
- Attic Other, Soaking Tub, Open Floorplan, Pantry
- Flooring: Carpet, Tile, Wood
- Has basement: No
- Attic: Other
- Fireplace features: Gas Log, Great Room
Interior area
- Total structure area: 2,696
- Total interior livable area: 3,228 sqft
- Finished area above ground: 3,228
- Finished area below ground: 0
Property
Parking
- Total spaces: 2
- Parking features: Attached Garage, Garage on Main Level
- Attached garage spaces: 2
Features
- Levels: Three Or More
- Stories: 3
- Patio & porch: Patio, Rear Porch
- Pool features: Community
Lot
- Size: 0.24 Acres
- Dimensions: 84 x 108 x 103 x 114
- Features: Cleared, Sloped, Wooded
Details
- Parcel number: 6570201140
- Zoning: RC-1
- Special conditions: Standard
Construction
Type & style
- Home type: SingleFamily
- Architectural style: Transitional
- Property subtype: Single Family Residence
Materials
- Brick Partial
- Foundation: Crawl Space
- Roof: Shingle
Condition
- New construction: No
- Year built: 2008
Utilities & green energy
- Sewer: County Sewer
- Water: County Water
Community & neighborhood
Location
- Region: Fort Mill
- Subdivision: Sutton Place
HOA & financial
HOA
- Has HOA: Yes
- HOA fee: $264 semi-annually
- Association name: First Choice Prop Mgmt
- Association phone: 803-366-2711
Other
Other facts
- Listing terms: Cash,Conventional,FHA,VA Loan
- Road surface type: Concrete, Paved
Price history
| Date | Event | Price |
|---|---|---|
| 4/23/2024 | Sold | $600,000$186/sqft |
Source: | ||
| 2/26/2024 | Listed for sale | $600,000+79.1%$186/sqft |
Source: | ||
| 9/9/2016 | Sold | $335,000$104/sqft |
Source: | ||
| 8/17/2016 | Pending sale | $335,000$104/sqft |
Source: CENTURY 21 First Choice #3198220 Report a problem | ||
| 7/19/2016 | Listed for sale | $335,000+17.5%$104/sqft |
Source: CENTURY 21 First Choice #3198220 Report a problem | ||
Public tax history
| Year | Property taxes | Tax assessment |
|---|---|---|
| 2025 | -- | $22,780 +53.6% |
| 2024 | $2,259 +3.8% | $14,835 |
| 2023 | $2,177 +0.9% | $14,835 |
Find assessor info on the county website
Neighborhood: 29708
Nearby schools
GreatSchools rating
- 5/10Riverview Elementary SchoolGrades: PK-5Distance: 1.5 mi
- 8/10Pleasant Knoll MiddleGrades: 6-8Distance: 2.4 mi
- 10/10Fort Mill High SchoolGrades: 9-12Distance: 0.5 mi
Schools provided by the listing agent
- Elementary: Riverview
- Middle: Banks Trail
- High: Fort Mill
Source: Canopy MLS as distributed by MLS GRID. This data may not be complete. We recommend contacting the local school district to confirm school assignments for this home.
Get a cash offer in 3 minutes
Find out how much your home could sell for in as little as 3 minutes with a no-obligation cash offer.
Estimated market value
$636,900
Get a cash offer in 3 minutes
Find out how much your home could sell for in as little as 3 minutes with a no-obligation cash offer.
Estimated market value
$636,900

