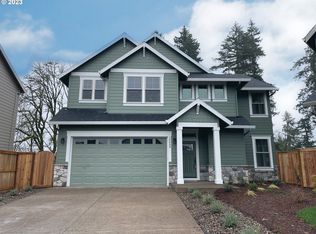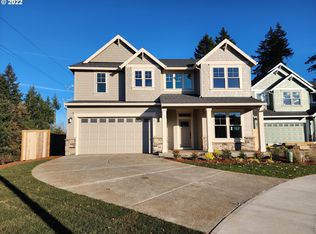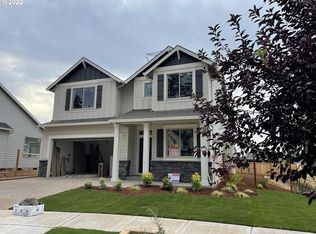Sold
$784,000
19688 Wheeler Farm Rd, Oregon City, OR 97045
4beds
2,408sqft
Residential, Single Family Residence
Built in 2022
6,098.4 Square Feet Lot
$761,000 Zestimate®
$326/sqft
$3,394 Estimated rent
Home value
$761,000
$715,000 - $814,000
$3,394/mo
Zestimate® history
Loading...
Owner options
Explore your selling options
What's special
Quiet living on a cul-de-sac! Amazing views of Historic Wheeler Tree Farm from the living room and primary suite. Enjoy the privacy that comes with wide-open views. "Like-new", the last of the homes built in this subdivision, finished in December 2022, they saved the best for last with these incredible views! Excellent condition, gorgeous high-end finishes, open kitchen with quartz counters, huge island & pantry. The living room features a gas fireplace and built-ins. Functional floor plan, office or den with deep closet on the main floor. Spacious primary with stunning en suite. New window over the soaking tub showcases the tree view. Tiled shower, walk-in closet with organizers. 4 bedrooms upstairs all with closets So much storage here! Laundry upstairs. 3 car garage. Sellers extended the big covered patio and installed gutter screens.
Zillow last checked: 8 hours ago
Listing updated: August 08, 2024 at 09:33am
Listed by:
Kate Steinberg 503-484-3157,
Urban Nest Realty
Bought with:
Kendall Bergstrom-Delancellotti, 880800210
Cascade Hasson Sotheby's International Realty
Source: RMLS (OR),MLS#: 24030780
Facts & features
Interior
Bedrooms & bathrooms
- Bedrooms: 4
- Bathrooms: 3
- Full bathrooms: 2
- Partial bathrooms: 1
- Main level bathrooms: 1
Primary bedroom
- Features: Bathtub, Suite, Walkin Closet
- Level: Upper
- Area: 221
- Dimensions: 13 x 17
Bedroom 2
- Features: Wallto Wall Carpet
- Level: Upper
- Area: 132
- Dimensions: 11 x 12
Bedroom 3
- Features: Wallto Wall Carpet
- Level: Upper
- Area: 130
- Dimensions: 10 x 13
Dining room
- Features: Laminate Flooring
- Level: Main
- Area: 80
- Dimensions: 10 x 8
Kitchen
- Features: Island, Pantry, Laminate Flooring, Quartz
- Level: Main
- Area: 160
- Width: 16
Living room
- Features: Fireplace, Laminate Flooring
- Level: Main
- Area: 432
- Dimensions: 18 x 24
Heating
- Forced Air, Fireplace(s)
Cooling
- Central Air
Appliances
- Included: Built-In Range, Dishwasher, Disposal, Gas Appliances, Microwave, Plumbed For Ice Maker, Range Hood, Stainless Steel Appliance(s), Gas Water Heater, Tankless Water Heater
Features
- Quartz, Soaking Tub, Closet, Sink, Kitchen Island, Pantry, Bathtub, Suite, Walk-In Closet(s)
- Flooring: Laminate, Tile, Wall to Wall Carpet
- Windows: Vinyl Frames
- Basement: Crawl Space
- Number of fireplaces: 1
- Fireplace features: Gas
Interior area
- Total structure area: 2,408
- Total interior livable area: 2,408 sqft
Property
Parking
- Total spaces: 3
- Parking features: Garage Door Opener, Attached
- Attached garage spaces: 3
Features
- Levels: Two
- Stories: 2
- Patio & porch: Covered Patio
- Exterior features: Yard
- Fencing: Fenced
- Has view: Yes
- View description: Territorial, Trees/Woods
Lot
- Size: 6,098 sqft
- Features: Cul-De-Sac, Sprinkler, SqFt 5000 to 6999
Details
- Parcel number: 05035702
Construction
Type & style
- Home type: SingleFamily
- Architectural style: Craftsman
- Property subtype: Residential, Single Family Residence
Materials
- Cement Siding, Stone
- Foundation: Concrete Perimeter
- Roof: Composition
Condition
- Resale
- New construction: No
- Year built: 2022
Utilities & green energy
- Gas: Gas
- Sewer: Public Sewer
- Water: Public
Community & neighborhood
Location
- Region: Oregon City
- Subdivision: Wheeler Farms
HOA & financial
HOA
- Has HOA: Yes
- HOA fee: $240 annually
Other
Other facts
- Listing terms: Cash,Conventional,FHA,VA Loan
Price history
| Date | Event | Price |
|---|---|---|
| 7/31/2024 | Sold | $784,000-0.6%$326/sqft |
Source: | ||
| 7/10/2024 | Pending sale | $789,000$328/sqft |
Source: | ||
| 6/20/2024 | Listed for sale | $789,000+4.4%$328/sqft |
Source: | ||
| 12/29/2022 | Sold | $756,000$314/sqft |
Source: | ||
Public tax history
| Year | Property taxes | Tax assessment |
|---|---|---|
| 2025 | $8,175 +10.2% | $408,020 +3% |
| 2024 | $7,415 +2.5% | $396,136 +3% |
| 2023 | $7,234 +323.2% | $384,599 +311.1% |
Find assessor info on the county website
Neighborhood: Hazel Grove/Westling Farm
Nearby schools
GreatSchools rating
- 6/10John Mcloughlin Elementary SchoolGrades: K-5Distance: 0.8 mi
- 3/10Gardiner Middle SchoolGrades: 6-8Distance: 1.5 mi
- 8/10Oregon City High SchoolGrades: 9-12Distance: 2.8 mi
Schools provided by the listing agent
- Elementary: John Mcloughlin
- Middle: Gardiner
- High: Oregon City
Source: RMLS (OR). This data may not be complete. We recommend contacting the local school district to confirm school assignments for this home.
Get a cash offer in 3 minutes
Find out how much your home could sell for in as little as 3 minutes with a no-obligation cash offer.
Estimated market value$761,000
Get a cash offer in 3 minutes
Find out how much your home could sell for in as little as 3 minutes with a no-obligation cash offer.
Estimated market value
$761,000



