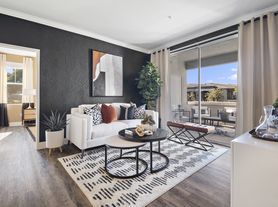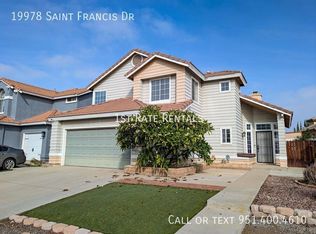Spacious Autumn Ridge Rental 19688 Mt Wasatch Dr, Riverside, CA 92508
This updated single-story home, located in the prestigious gated community of Autumn Ridge in Orangecrest, is now available for rent. Sitting on a large corner lot above street level, this property offers privacy and charm, with beautiful views of the Riverside mountains visible from the backyard. This inviting residence combines comfort, style, and a great location ideal for families or professionals seeking quality living.
Property Features:
Spacious layout with open-concept great room, formal living, and dining areas.
Gourmet kitchen with granite countertops, full backsplash, ample cabinetry with under-mount lighting, and stainless-steel appliances.
Great living room with gas fireplace and built-in media niche.
Elegant master suite with crown molding, walk-in closet, dual sinks, separate soaking tub, and walk-in shower.
Wood-look porcelain tile flooring throughout.
Indoor laundry.
Community & Location Highlights:
Park, playground, barbecue area; walking distance to Benjamin Franklin Elementary; close to parks, shopping, schools, and transit.
Lease Details:
Rent: $3,695/month (tenant pays utilities)
Security deposit: Equal to one month's rent
12-month minimum lease
Small pets considered with deposit and pet rent
Renter's insurance required
Availability: Move-in ready mid-March. Viewings are available by prior appointment only.
Rental Terms and Conditions:
Monthly Rent: $3,695 (tenant pays utilities).
Security Deposit: $3,695.
Lease Duration: 12 months minimum.
Utilities: Tenant responsible for electricity, gas, water, landscaping, and trash services.
Pet Policy: Small pets allowed with a $250 pet deposit per pet and $25/month pet rent.
Fees: $50 non-refundable application fee per adult applicant.
Move-In Requirements: Last month's rent and security deposit due at signing.
Insurance Requirements: Tenants must carry the renter's insurance with a minimum liability coverage of $100,000.
Smoking Policy: Smoking is prohibited inside the property.
Availability: Move-in ready March 16, 2026.
This property is ideal for families or professionals seeking a spacious and modern home in a quiet, community-oriented neighborhood. With nearby schools, parks, and shopping, it's perfect for those who enjoy convenience and comfort.
Contact Us Today to schedule a viewing and make this your new home!
House for rent
Accepts Zillow applications
$3,695/mo
Fees may apply
19688 Mount Wasatch Dr, Riverside, CA 92508
3beds
2,032sqft
Price may not include required fees and charges. Price shown reflects the lease term provided. Learn more|
Single family residence
Available Mon Mar 16 2026
Cats, small dogs OK
Central air
In unit laundry
Attached garage parking
Baseboard, forced air
What's special
Updated single-story homeFull backsplashSeparate soaking tubBuilt-in media nicheStainless-steel appliancesWalk-in showerWalk-in closet
- 2 days |
- -- |
- -- |
Zillow last checked: 8 hours ago
Listing updated: 21 hours ago
Travel times
Facts & features
Interior
Bedrooms & bathrooms
- Bedrooms: 3
- Bathrooms: 2
- Full bathrooms: 2
Heating
- Baseboard, Forced Air
Cooling
- Central Air
Appliances
- Included: Dishwasher, Dryer, Microwave, Oven, Washer
- Laundry: In Unit
Features
- Walk In Closet
- Flooring: Tile
Interior area
- Total interior livable area: 2,032 sqft
Property
Parking
- Parking features: Attached, Off Street
- Has attached garage: Yes
- Details: Contact manager
Features
- Exterior features: Community Park, Electricity not included in rent, Garbage not included in rent, Gas not included in rent, Heating system: Baseboard, Heating system: Forced Air, Walk In Closet, Water not included in rent
Details
- Parcel number: 284230020
Construction
Type & style
- Home type: SingleFamily
- Property subtype: Single Family Residence
Community & HOA
Location
- Region: Riverside
Financial & listing details
- Lease term: 1 Year
Price history
| Date | Event | Price |
|---|---|---|
| 2/10/2026 | Listed for rent | $3,695$2/sqft |
Source: Zillow Rentals Report a problem | ||
| 11/12/2021 | Sold | $645,000$317/sqft |
Source: Public Record Report a problem | ||
| 11/1/2021 | Pending sale | $645,000$317/sqft |
Source: | ||
| 10/18/2021 | Contingent | $645,000$317/sqft |
Source: | ||
| 10/13/2021 | Price change | $645,000-2.1%$317/sqft |
Source: BHHS broker feed #EV21181418 Report a problem | ||
Neighborhood: Orangecrest
Nearby schools
GreatSchools rating
- 7/10Benjamin Franklin Elementary SchoolGrades: K-6Distance: 0.2 mi
- 7/10Amelia Earhart Middle SchoolGrades: 7-8Distance: 0.5 mi
- 9/10Martin Luther King Jr. High SchoolGrades: 9-12Distance: 1 mi

