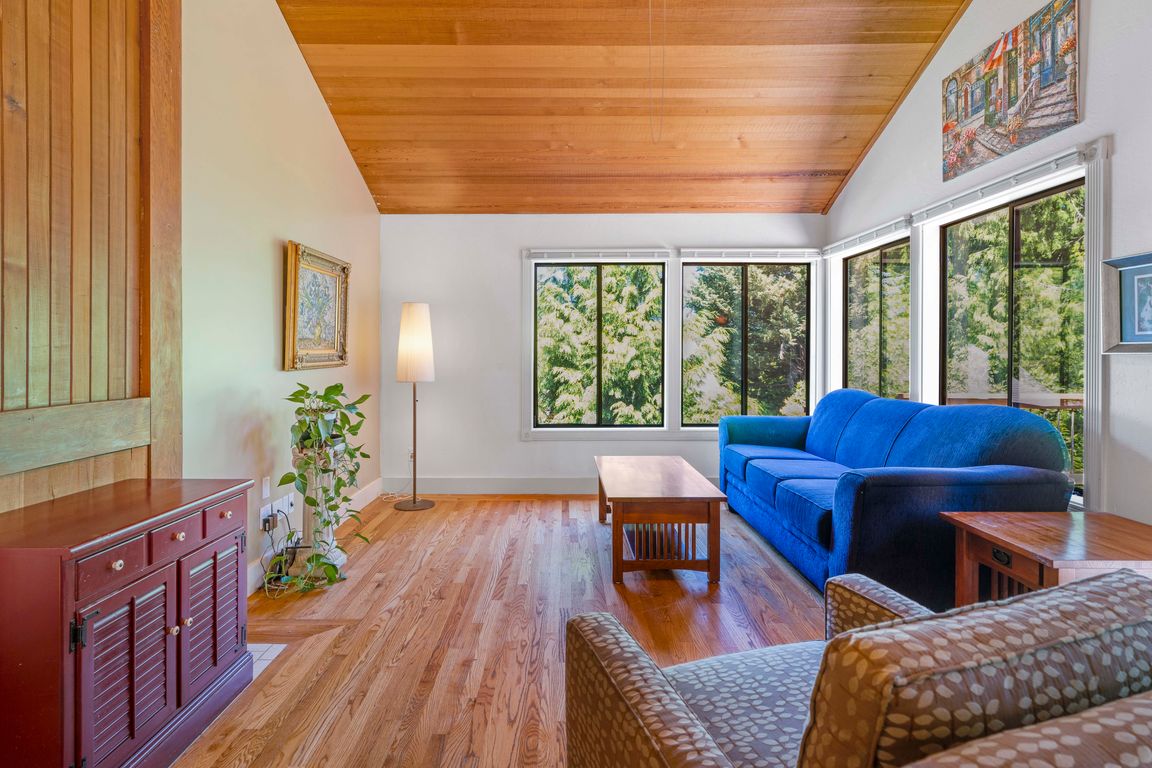
Bumpablebuyer
$650,000
3beds
2,185sqft
19686 Sun Cir, West Linn, OR 97068
3beds
2,185sqft
Residential, single family residence
Built in 1977
10,018 sqft
2 Garage spaces
$297 price/sqft
What's special
Formal dining areaPrivate backyardLarge greenhouseLarge deckBeautiful garden spacesBosch appliancesWalk-in shower
Welcome to Sun Cir, an inviting 3-bed, 2.5-bath home located in the highly sought-after West Linn neighborhood. Situated on a ¼ acre lot, the property will enchant you with its beautiful garden spaces along with a large greenhouse. Offering 2,185 square feet of living space, this beautifully maintained residence is perfect ...
- 182 days |
- 167 |
- 9 |
Likely to sell faster than
Source: RMLS (OR),MLS#: 534027417
Travel times
Living Room
Family Room
Kitchen
Breakfast Nook
Dinning Room
Primary Bedroom
Zillow last checked: 7 hours ago
Listing updated: October 08, 2025 at 07:40pm
Listed by:
Aaron Pontius 360-536-1790,
Opt
Source: RMLS (OR),MLS#: 534027417
Facts & features
Interior
Bedrooms & bathrooms
- Bedrooms: 3
- Bathrooms: 3
- Full bathrooms: 2
- Partial bathrooms: 1
Rooms
- Room types: Laundry, Bedroom 2, Bedroom 3, Dining Room, Family Room, Kitchen, Living Room, Primary Bedroom
Primary bedroom
- Features: Bathroom, Double Sinks
- Level: Upper
- Area: 304
- Dimensions: 19 x 16
Bedroom 2
- Features: Closet
- Level: Lower
- Area: 100
- Dimensions: 10 x 10
Bedroom 3
- Features: Closet
- Level: Lower
- Area: 99
- Dimensions: 9 x 11
Dining room
- Level: Main
- Area: 130
- Dimensions: 13 x 10
Family room
- Features: Deck, Sliding Doors
- Level: Lower
- Area: 375
- Dimensions: 25 x 15
Kitchen
- Features: Dishwasher, Nook, Free Standing Range, Free Standing Refrigerator
- Level: Main
- Area: 300
- Width: 15
Living room
- Features: Fireplace
- Level: Upper
- Area: 286
- Dimensions: 22 x 13
Heating
- Forced Air, Fireplace(s)
Cooling
- Window Unit(s)
Appliances
- Included: Built-In Range, Dishwasher, Disposal, Range Hood, Free-Standing Range, Free-Standing Refrigerator, Gas Water Heater
Features
- Ceiling Fan(s), Closet, Nook, Bathroom, Double Vanity
- Flooring: Hardwood, Wall to Wall Carpet
- Doors: Sliding Doors
Interior area
- Total structure area: 2,185
- Total interior livable area: 2,185 sqft
Video & virtual tour
Property
Parking
- Total spaces: 2
- Parking features: RV Access/Parking, Garage Door Opener, Oversized
- Garage spaces: 2
Accessibility
- Accessibility features: Parking, Accessibility
Features
- Stories: 3
- Patio & porch: Deck
- Fencing: Fenced
Lot
- Size: 10,018.8 Square Feet
- Features: Private, Trees, SqFt 10000 to 14999
Details
- Additional structures: Greenhouse
- Parcel number: 00365214
Construction
Type & style
- Home type: SingleFamily
- Architectural style: Contemporary
- Property subtype: Residential, Single Family Residence
Materials
- Cedar
- Roof: Composition
Condition
- Resale
- New construction: No
- Year built: 1977
Utilities & green energy
- Gas: Gas
- Sewer: Public Sewer
- Water: Public
Community & HOA
HOA
- Has HOA: No
Location
- Region: West Linn
Financial & listing details
- Price per square foot: $297/sqft
- Tax assessed value: $684,347
- Annual tax amount: $7,291
- Date on market: 4/10/2025
- Listing terms: Cash,Conventional,FHA