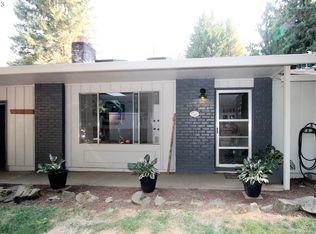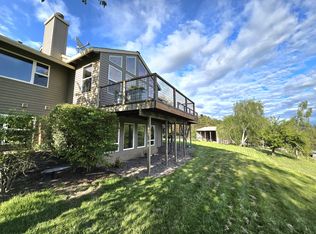A few miles outside of downtown Sherwood on 4 acres. Unobstructed view of Mt. Hood. The home features a grand foyer and 2-story dining room. The great room fireplace warms the house to the incredible view on the oversized covered deck. Open concept living the main level features a master suite, Office, expansive kitchen with professional grade appliances. Beautiful home won't disappoint!
This property is off market, which means it's not currently listed for sale or rent on Zillow. This may be different from what's available on other websites or public sources.

