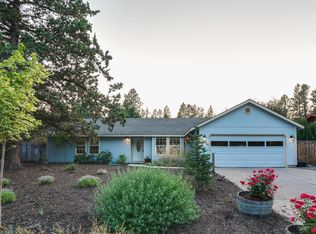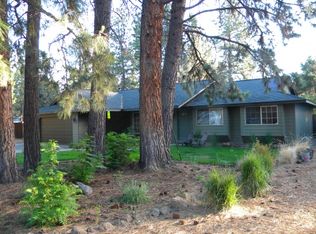Closed
$760,000
19683 Platinum Way, Bend, OR 97702
3beds
2baths
1,676sqft
Single Family Residence
Built in 1994
0.55 Acres Lot
$752,600 Zestimate®
$453/sqft
$2,901 Estimated rent
Home value
$752,600
$692,000 - $813,000
$2,901/mo
Zestimate® history
Loading...
Owner options
Explore your selling options
What's special
This wonderful home sits on a little over ½ an acre tucked away on a quiet cul-de-sac and nestled in the pines in sought-after SW Bend. This 3 bed, 2 bath home offers 1,999 sq ft of comfortable living space with a huge bonus room—ideal for a playroom, home office, or guest area. Built in 1994, the property sits on a beautifully landscaped and fully fenced lot with mature trees, paved RV parking, a double RV cover and other covered parking. The oversized attached 2-car garage includes a generous shop area perfect for hobbies or storage. A standout feature is the detached 480 sq ft bonus building with full utilities—ready to be a studio, guest quarters, or additional workspace. A rare find with both space and flexibility in one of Bend's most desirable neighborhoods! Seller is offering a $10k flooring allowance.
Zillow last checked: 8 hours ago
Listing updated: July 18, 2025 at 07:40am
Listed by:
High Desert Realty, LLC 541-312-9449
Bought with:
eXp Realty, LLC
Source: Oregon Datashare,MLS#: 220202676
Facts & features
Interior
Bedrooms & bathrooms
- Bedrooms: 3
- Bathrooms: 2
Heating
- Electric, Natural Gas, Other
Cooling
- None
Appliances
- Included: Cooktop, Dishwasher, Microwave, Range, Refrigerator, Water Heater
Features
- Ceiling Fan(s), Double Vanity, Fiberglass Stall Shower, Granite Counters, Kitchen Island, Linen Closet, Pantry, Primary Downstairs, Shower/Tub Combo, Vaulted Ceiling(s), Walk-In Closet(s)
- Flooring: Carpet, Hardwood, Laminate, Tile, Vinyl
- Windows: Double Pane Windows, Vinyl Frames
- Has fireplace: No
- Common walls with other units/homes: No Common Walls
Interior area
- Total structure area: 1,676
- Total interior livable area: 1,676 sqft
Property
Parking
- Total spaces: 2
- Parking features: Asphalt, Attached, Concrete, Garage Door Opener, RV Access/Parking, Workshop in Garage
- Attached garage spaces: 2
Features
- Levels: One
- Stories: 1
- Patio & porch: Deck
- Fencing: Fenced
- Has view: Yes
- View description: Territorial
Lot
- Size: 0.55 Acres
- Features: Garden, Landscaped, Level, Sprinkler Timer(s), Sprinklers In Front, Sprinklers In Rear
Details
- Additional structures: RV/Boat Storage, Shed(s), Storage, Workshop
- Parcel number: 159016
- Zoning description: RL
- Special conditions: Standard
Construction
Type & style
- Home type: SingleFamily
- Architectural style: Ranch
- Property subtype: Single Family Residence
Materials
- Frame
- Foundation: Stemwall
- Roof: Composition
Condition
- New construction: No
- Year built: 1994
Utilities & green energy
- Sewer: Septic Tank, Standard Leach Field
- Water: Public
Community & neighborhood
Security
- Security features: Carbon Monoxide Detector(s), Smoke Detector(s)
Location
- Region: Bend
- Subdivision: Homestead
Other
Other facts
- Listing terms: Cash,Conventional,FHA,VA Loan
- Road surface type: Paved
Price history
| Date | Event | Price |
|---|---|---|
| 7/17/2025 | Sold | $760,000-4.4%$453/sqft |
Source: | ||
| 6/12/2025 | Pending sale | $795,000$474/sqft |
Source: | ||
| 6/11/2025 | Price change | $795,000-3%$474/sqft |
Source: | ||
| 5/27/2025 | Listed for sale | $820,000$489/sqft |
Source: | ||
Public tax history
| Year | Property taxes | Tax assessment |
|---|---|---|
| 2024 | $4,047 +7.9% | $241,690 +6.1% |
| 2023 | $3,751 +4% | $227,830 |
| 2022 | $3,608 +2.9% | $227,830 +6.1% |
Find assessor info on the county website
Neighborhood: Southwest Bend
Nearby schools
GreatSchools rating
- 4/10Elk Meadow Elementary SchoolGrades: K-5Distance: 0.3 mi
- 10/10Cascade Middle SchoolGrades: 6-8Distance: 1.7 mi
- 4/10Caldera High SchoolGrades: 9-12Distance: 2.7 mi
Schools provided by the listing agent
- Elementary: Elk Meadow Elem
- Middle: Cascade Middle
- High: Caldera High
Source: Oregon Datashare. This data may not be complete. We recommend contacting the local school district to confirm school assignments for this home.

Get pre-qualified for a loan
At Zillow Home Loans, we can pre-qualify you in as little as 5 minutes with no impact to your credit score.An equal housing lender. NMLS #10287.
Sell for more on Zillow
Get a free Zillow Showcase℠ listing and you could sell for .
$752,600
2% more+ $15,052
With Zillow Showcase(estimated)
$767,652
