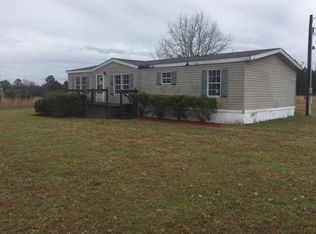Closed
$198,850
1968 Tribble Rd, Fort Valley, GA 31030
4beds
1,680sqft
Mobile Home, Manufactured Home
Built in 1996
2.71 Acres Lot
$198,400 Zestimate®
$118/sqft
$1,116 Estimated rent
Home value
$198,400
Estimated sales range
Not available
$1,116/mo
Zestimate® history
Loading...
Owner options
Explore your selling options
What's special
Beautifully landscaped home sitting on 2.75 acres. Doublewide home has 1680 sq ft and has been completely remodeled. Home has newer appliances and HVAC. Living room, dining room, kitchen and breakfast area are all open with a cathedral ceiling . Gas log fireplace is in the LR. Lots of light in this space with sliding glass doors going out onto a covered back deck. Master bath is large with a walk in shower and storage closet. Four bedrooms and two baths in a split floor plan as well as laundry area and eat at bar are what makes this home so enjoyable. Newer metal roof and carport have been added as well as several large porches. Fenced backyard with above ground pool. Part of the back property is fenced and has large pine forest and pasture. This is a must see property on a paved county road.
Zillow last checked: 8 hours ago
Listing updated: May 09, 2025 at 01:55pm
Listed by:
Ralph M Harvey III 855-456-4945,
Listwithfreedom.com INC
Bought with:
Brandy Lewis, 386991
Southern Classic Realtors
Source: GAMLS,MLS#: 10489655
Facts & features
Interior
Bedrooms & bathrooms
- Bedrooms: 4
- Bathrooms: 2
- Full bathrooms: 2
- Main level bathrooms: 2
- Main level bedrooms: 4
Dining room
- Features: Separate Room
Kitchen
- Features: Breakfast Bar, Pantry
Heating
- Central, Electric
Cooling
- Central Air
Appliances
- Included: Dishwasher, Microwave, Oven/Range (Combo)
- Laundry: Common Area
Features
- Master On Main Level, Split Bedroom Plan, Vaulted Ceiling(s)
- Flooring: Carpet, Vinyl
- Basement: None
- Number of fireplaces: 1
- Fireplace features: Gas Log
Interior area
- Total structure area: 1,680
- Total interior livable area: 1,680 sqft
- Finished area above ground: 1,680
- Finished area below ground: 0
Property
Parking
- Total spaces: 2
- Parking features: Carport, Detached
- Has carport: Yes
Features
- Levels: One
- Stories: 1
- Patio & porch: Patio
- Fencing: Fenced
Lot
- Size: 2.71 Acres
- Features: Other
Details
- Parcel number: C076 115
Construction
Type & style
- Home type: MobileManufactured
- Architectural style: Ranch
- Property subtype: Mobile Home, Manufactured Home
Materials
- Aluminum Siding, Vinyl Siding
- Foundation: Slab
- Roof: Metal
Condition
- Resale
- New construction: No
- Year built: 1996
Utilities & green energy
- Electric: 220 Volts
- Sewer: Public Sewer
- Water: Public
- Utilities for property: Cable Available, Electricity Available, Natural Gas Available
Community & neighborhood
Community
- Community features: None
Location
- Region: Fort Valley
- Subdivision: Arbor plantation
Other
Other facts
- Listing agreement: Exclusive Right To Sell
Price history
| Date | Event | Price |
|---|---|---|
| 5/9/2025 | Sold | $198,850$118/sqft |
Source: | ||
| 4/24/2025 | Pending sale | $198,850$118/sqft |
Source: | ||
| 4/18/2025 | Listed for sale | $198,850$118/sqft |
Source: | ||
| 4/15/2025 | Pending sale | $198,850$118/sqft |
Source: | ||
| 4/13/2025 | Listed for sale | $198,850$118/sqft |
Source: | ||
Public tax history
| Year | Property taxes | Tax assessment |
|---|---|---|
| 2024 | $373 -0.8% | $19,646 -1.2% |
| 2023 | $376 +1.4% | $19,881 +9% |
| 2022 | $371 -22% | $18,234 |
Find assessor info on the county website
Neighborhood: 31030
Nearby schools
GreatSchools rating
- 2/10Crawford County Elementary SchoolGrades: 3-5Distance: 10 mi
- 4/10Crawford County Middle SchoolGrades: 6-8Distance: 9.2 mi
- 4/10Crawford County High SchoolGrades: 9-12Distance: 9.2 mi
Schools provided by the listing agent
- Elementary: Crawford County
- Middle: Crawford County
- High: Crawford County
Source: GAMLS. This data may not be complete. We recommend contacting the local school district to confirm school assignments for this home.
Sell with ease on Zillow
Get a Zillow Showcase℠ listing at no additional cost and you could sell for —faster.
$198,400
2% more+$3,968
With Zillow Showcase(estimated)$202,368
