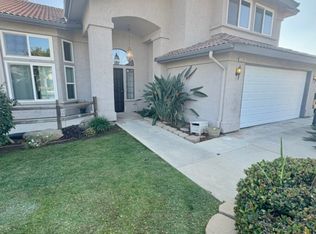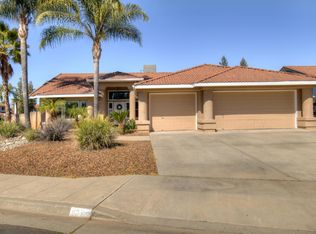Sold for $600,000 on 03/28/24
$600,000
1968 Sample Ave, Clovis, CA 93611
3beds
2baths
2,086sqft
Residential, Single Family Residence
Built in 1991
8,062.96 Square Feet Lot
$598,900 Zestimate®
$288/sqft
$2,963 Estimated rent
Home value
$598,900
$569,000 - $629,000
$2,963/mo
Zestimate® history
Loading...
Owner options
Explore your selling options
What's special
Imagine yourself living in this Stunning Clovis Home nestled on an expansive corner lot in a fabulous neighborhood. Newer installed plantation shutters and fresh paint create an inviting atmosphere. Entertain seamlessly with a modern floor plan featuring a granite-topped bar and wine fridge, seamlessly connecting the living and dining areas. The kitchen boasts granite countertops, modern fixtures, farmhouse sink, and hardwood-like tile floors. Enjoy culinary delights with a gas range and granite-topped center island. Relax in two firelit spaces, including a luxurious bedroom suite with oversized tub, separate shower, and spacious walk-in closet. Additional bedrooms offer ample space, with one featuring a charming loft. Meticulously updated bathrooms exude elegance. Stay comfortable year-round with ceiling fans in every room and a large laundry room with newer appliances. Head outside to a patio oasis, complete with a sparkling pool and double-fenced privacy. With a three-car garage, ample storage, solar (buyer to transfer ownership), and a prestigious location, this home embodies luxury living. Don't miss out--schedule your viewing today.
Zillow last checked: 10 hours ago
Listing updated: March 28, 2024 at 04:53pm
Listed by:
Cara Peracchi Douglas DRE #02114346 559-349-8085,
London Properties, Ltd.
Bought with:
Michael E Childs jr
Allison James Estates & Homes
Source: Fresno MLS,MLS#: 608771Originating MLS: Fresno MLS
Facts & features
Interior
Bedrooms & bathrooms
- Bedrooms: 3
- Bathrooms: 2
Primary bedroom
- Area: 0
- Dimensions: 0 x 0
Bedroom 1
- Area: 0
- Dimensions: 0 x 0
Bedroom 2
- Area: 0
- Dimensions: 0 x 0
Bedroom 3
- Area: 0
- Dimensions: 0 x 0
Bedroom 4
- Area: 0
- Dimensions: 0 x 0
Bathroom
- Features: Tub/Shower, Shower, Tub, Oval Tub
Dining room
- Features: Formal, Family Room/Area
- Area: 0
- Dimensions: 0 x 0
Family room
- Area: 0
- Dimensions: 0 x 0
Kitchen
- Features: Eat-in Kitchen
- Area: 0
- Dimensions: 0 x 0
Living room
- Area: 0
- Dimensions: 0 x 0
Basement
- Area: 0
Heating
- Has Heating (Unspecified Type)
Cooling
- Central Air
Appliances
- Included: Built In Range/Oven, Gas Appliances, Disposal, Dishwasher, Microwave, Refrigerator, Wine Refrigerator
- Laundry: Inside, Utility Room
Features
- Isolated Bedroom, Isolated Bathroom, Built-in Features, Bar, Family Room, Loft
- Flooring: Carpet, Tile
- Windows: Double Pane Windows
- Number of fireplaces: 2
- Fireplace features: Gas
Interior area
- Total structure area: 2,086
- Total interior livable area: 2,086 sqft
Property
Parking
- Parking features: Garage Door Opener
- Has attached garage: Yes
Features
- Levels: One
- Stories: 1
- Patio & porch: Covered
- Has private pool: Yes
- Pool features: Water Feature, Private, In Ground
- Fencing: Fenced
Lot
- Size: 8,062 sqft
- Dimensions: 72 x 112
- Features: Urban, Corner Lot, Sprinklers In Front, Sprinklers In Rear, Sprinklers Auto, Mature Landscape
Details
- Parcel number: 55017028
- Zoning: R1
Construction
Type & style
- Home type: SingleFamily
- Architectural style: Contemporary
- Property subtype: Residential, Single Family Residence
Materials
- Stucco
- Foundation: Concrete
- Roof: Tile
Condition
- Year built: 1991
Utilities & green energy
- Sewer: Public Sewer
- Water: Public
- Utilities for property: Public Utilities
Community & neighborhood
Security
- Security features: Security System, Security Gate
Location
- Region: Clovis
HOA & financial
Other financial information
- Total actual rent: 0
Other
Other facts
- Listing agreement: Exclusive Right To Sell
- Listing terms: Government,Conventional,Cash
Price history
| Date | Event | Price |
|---|---|---|
| 3/28/2024 | Sold | $600,000$288/sqft |
Source: Fresno MLS #608771 | ||
| 3/8/2024 | Pending sale | $600,000$288/sqft |
Source: Fresno MLS #608771 | ||
| 2/29/2024 | Listed for sale | $600,000+3.3%$288/sqft |
Source: Fresno MLS #608771 | ||
| 5/17/2022 | Sold | $581,000+9.8%$279/sqft |
Source: Public Record | ||
| 4/28/2022 | Contingent | $529,000$254/sqft |
Source: | ||
Public tax history
| Year | Property taxes | Tax assessment |
|---|---|---|
| 2025 | -- | $612,000 +1.2% |
| 2024 | $5,132 -26.6% | $604,471 +2% |
| 2023 | $6,991 +68.6% | $592,620 +70% |
Find assessor info on the county website
Neighborhood: 93611
Nearby schools
GreatSchools rating
- 9/10Cox Elementary SchoolGrades: K-6Distance: 0.4 mi
- 7/10Clark Intermediate SchoolGrades: 7-8Distance: 1.2 mi
- 9/10Clovis High SchoolGrades: 9-12Distance: 0.6 mi
Schools provided by the listing agent
- Elementary: Cox
- Middle: Clark
- High: Clovis
Source: Fresno MLS. This data may not be complete. We recommend contacting the local school district to confirm school assignments for this home.

Get pre-qualified for a loan
At Zillow Home Loans, we can pre-qualify you in as little as 5 minutes with no impact to your credit score.An equal housing lender. NMLS #10287.
Sell for more on Zillow
Get a free Zillow Showcase℠ listing and you could sell for .
$598,900
2% more+ $11,978
With Zillow Showcase(estimated)
$610,878
