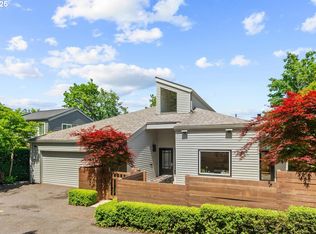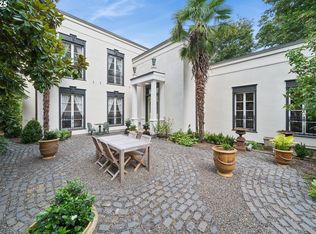Sold
$1,340,000
1968 SW Terrace Dr, Portland, OR 97201
3beds
2,377sqft
Residential, Single Family Residence
Built in 1978
9,147.6 Square Feet Lot
$1,284,400 Zestimate®
$564/sqft
$4,178 Estimated rent
Home value
$1,284,400
$1.18M - $1.39M
$4,178/mo
Zestimate® history
Loading...
Owner options
Explore your selling options
What's special
Presenting your dream home in Portland Heights! This magnificent contemporary residence, built in 1978, offers the perfect blend of timeless elegance and modern comfort. Situated in the premier neighborhood of Portland Heights, and along a private drive, this home boasts breathtaking city and mountain views that will leave you in awe. As you step inside, you'll be greeted by the grandeur of vaulted ceilings, creating an expansive and airy atmosphere throughout the home. The spacious living area is bathed in natural light, with large windows framing the picturesque vistas of the surrounding cityscape and majestic mountains. The open floor plan seamlessly connects the living, dining, and kitchen areas, providing the ideal space for both entertaining guests and everyday living. The gourmet kitchen is a chef's delight, featuring sleek countertops, premium appliances, and a picture window looking out to Mount St. Helens. Step outside to the low maintenance and landscaped yard, where you can relax and unwind while taking in the beauty of the surrounding nature. Delight in alfresco dining on the expansive and private patio or gather on the back decks to take in the twinkling lights of the city and the celestial stars on summer evenings. Conveniently located in one of Portland's most prestigious neighborhoods, this home offers easy access to downtown amenities, renowned schools, and outdoor recreational opportunities. Don't miss your chance to experience the epitome of Pacific Northwest living in this exquisite Portland Heights retreat. Schedule your private tour today! [Home Energy Score = 2. HES Report at https://rpt.greenbuildingregistry.com/hes/OR10227080]
Zillow last checked: 8 hours ago
Listing updated: July 11, 2024 at 06:43am
Listed by:
Darrin Amico 503-807-6719,
Amico Group Realty
Bought with:
Kevin Hall, 201207799
Cascade Hasson Sotheby's International Realty
Source: RMLS (OR),MLS#: 24322622
Facts & features
Interior
Bedrooms & bathrooms
- Bedrooms: 3
- Bathrooms: 3
- Full bathrooms: 2
- Partial bathrooms: 1
- Main level bathrooms: 1
Primary bedroom
- Features: Skylight, Suite, Vaulted Ceiling, Walkin Closet, Walkin Shower, Wallto Wall Carpet
- Level: Upper
- Area: 300
- Dimensions: 20 x 15
Bedroom 2
- Features: Vaulted Ceiling, Wallto Wall Carpet
- Level: Upper
- Area: 110
- Dimensions: 11 x 10
Bedroom 3
- Features: Wallto Wall Carpet
- Level: Main
- Area: 154
- Dimensions: 14 x 11
Bedroom 4
- Features: Wallto Wall Carpet
- Level: Main
- Area: 169
- Dimensions: 13 x 13
Dining room
- Features: Deck, Hardwood Floors, Sliding Doors
- Level: Main
- Area: 228
- Dimensions: 19 x 12
Kitchen
- Features: Deck, Eat Bar, Gas Appliances, Sliding Doors
- Level: Main
- Area: 144
- Width: 12
Living room
- Features: Fireplace, Hardwood Floors, Vaulted Ceiling
- Level: Main
- Area: 340
- Dimensions: 20 x 17
Heating
- Forced Air 95 Plus, Fireplace(s)
Cooling
- Central Air
Appliances
- Included: Built In Oven, Dishwasher, Disposal, Free-Standing Range, Free-Standing Refrigerator, Gas Appliances, Microwave, Range Hood, Gas Water Heater
- Laundry: Laundry Room
Features
- High Speed Internet, Vaulted Ceiling(s), Eat Bar, Suite, Walk-In Closet(s), Walkin Shower, Pantry, Quartz
- Flooring: Hardwood, Tile, Wall to Wall Carpet
- Doors: Sliding Doors
- Windows: Double Pane Windows, Wood Frames, Skylight(s)
- Basement: Crawl Space
- Number of fireplaces: 1
- Fireplace features: Gas, Wood Burning
Interior area
- Total structure area: 2,377
- Total interior livable area: 2,377 sqft
Property
Parking
- Total spaces: 2
- Parking features: Driveway, Garage Door Opener, Attached
- Attached garage spaces: 2
- Has uncovered spaces: Yes
Accessibility
- Accessibility features: Accessible Hallway, Garage On Main, Ground Level, Natural Lighting, Accessibility
Features
- Stories: 2
- Patio & porch: Deck, Patio
- Exterior features: Yard
- Has spa: Yes
- Spa features: Bath
- Has view: Yes
- View description: City, Mountain(s), Territorial
Lot
- Size: 9,147 sqft
- Features: Private, Sloped, Trees, Sprinkler, SqFt 7000 to 9999
Details
- Parcel number: R174578
Construction
Type & style
- Home type: SingleFamily
- Architectural style: Contemporary
- Property subtype: Residential, Single Family Residence
Materials
- Cedar
- Foundation: Concrete Perimeter
- Roof: Composition
Condition
- Restored
- New construction: No
- Year built: 1978
Utilities & green energy
- Gas: Gas
- Sewer: Public Sewer
- Water: Public
- Utilities for property: Cable Connected
Community & neighborhood
Security
- Security features: Unknown
Location
- Region: Portland
Other
Other facts
- Listing terms: Cash,Conventional,FHA,VA Loan
- Road surface type: Paved
Price history
| Date | Event | Price |
|---|---|---|
| 5/21/2024 | Sold | $1,340,000-0.7%$564/sqft |
Source: | ||
| 4/26/2024 | Pending sale | $1,350,000$568/sqft |
Source: | ||
| 4/19/2024 | Listed for sale | $1,350,000+80%$568/sqft |
Source: | ||
| 10/15/2010 | Sold | $750,000-4.5%$316/sqft |
Source: Public Record | ||
| 9/6/2007 | Sold | $785,000+61.9%$330/sqft |
Source: Public Record | ||
Public tax history
| Year | Property taxes | Tax assessment |
|---|---|---|
| 2025 | $15,174 +3.7% | $563,680 +3% |
| 2024 | $14,628 -25.3% | $547,260 -26.9% |
| 2023 | $19,593 +1.2% | $748,200 +3% |
Find assessor info on the county website
Neighborhood: Southwest Hills
Nearby schools
GreatSchools rating
- 9/10Ainsworth Elementary SchoolGrades: K-5Distance: 0.1 mi
- 5/10West Sylvan Middle SchoolGrades: 6-8Distance: 2.9 mi
- 8/10Lincoln High SchoolGrades: 9-12Distance: 0.9 mi
Schools provided by the listing agent
- Elementary: Ainsworth
- Middle: West Sylvan
- High: Lincoln
Source: RMLS (OR). This data may not be complete. We recommend contacting the local school district to confirm school assignments for this home.
Get a cash offer in 3 minutes
Find out how much your home could sell for in as little as 3 minutes with a no-obligation cash offer.
Estimated market value
$1,284,400
Get a cash offer in 3 minutes
Find out how much your home could sell for in as little as 3 minutes with a no-obligation cash offer.
Estimated market value
$1,284,400


