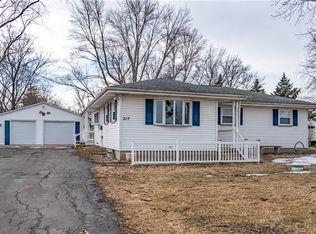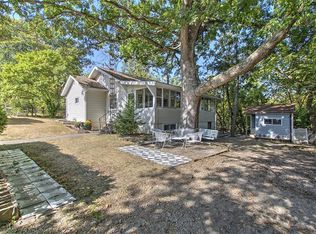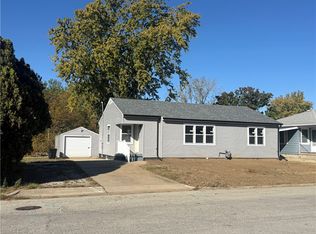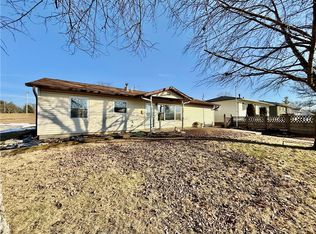Located in Mt. Zion school district and sitting on just under 5 acres this property offers endless potential! This home features 2 bedrooms and one bathroom with updated wood laminate flooring throughout. There is a lean to that is located to the rear of the property & a huge fenced in area that could be used for horses. Updates include updated electrical outlets (2024), paint (2024), Chicken Coop (2024), lean to (2024), & the sellers' extended the driveway (2024).
Pending
$170,000
1968 S Baltimore Ave, Decatur, IL 62521
2beds
768sqft
Est.:
Single Family Residence
Built in 1994
4.96 Acres Lot
$-- Zestimate®
$221/sqft
$-- HOA
What's special
Huge fenced in areaUpdated wood laminate flooring
- 259 days |
- 14 |
- 0 |
Zillow last checked: 8 hours ago
Listing updated: August 24, 2025 at 07:28am
Listed by:
Jeremy Brandow 217-497-3870,
COLDWELL BANKER REAL ESTATE GROUP
Source: CIBR,MLS#: 6252220 Originating MLS: Central Illinois Board Of REALTORS
Originating MLS: Central Illinois Board Of REALTORS
Facts & features
Interior
Bedrooms & bathrooms
- Bedrooms: 2
- Bathrooms: 1
- Full bathrooms: 1
Primary bedroom
- Description: Flooring: Laminate
- Level: Main
- Dimensions: 14 x 11
Bedroom
- Description: Flooring: Laminate
- Level: Main
- Dimensions: 10 x 11
Other
- Level: Main
Kitchen
- Description: Flooring: Ceramic Tile
- Level: Main
- Dimensions: 14 x 8
Living room
- Description: Flooring: Laminate
- Level: Main
- Dimensions: 21 x 15
Heating
- Forced Air
Cooling
- Central Air
Appliances
- Included: Dryer, Gas Water Heater, Microwave, Oven, Range, Refrigerator, Washer
Features
- Main Level Primary
- Basement: Crawl Space
- Has fireplace: No
Interior area
- Total structure area: 768
- Total interior livable area: 768 sqft
- Finished area above ground: 768
Property
Parking
- Total spaces: 1
- Parking features: Attached, Garage
- Attached garage spaces: 1
Features
- Levels: One
- Stories: 1
- Patio & porch: Deck
- Exterior features: Deck
Lot
- Size: 4.96 Acres
Details
- Additional structures: Outbuilding
- Parcel number: 091329126019
- Zoning: RES
- Special conditions: None
Construction
Type & style
- Home type: SingleFamily
- Architectural style: Ranch
- Property subtype: Single Family Residence
Materials
- Vinyl Siding
- Foundation: Crawlspace
- Roof: Asphalt
Condition
- Year built: 1994
Utilities & green energy
- Sewer: Public Sewer
- Water: Public, Well
Community & HOA
Location
- Region: Decatur
Financial & listing details
- Price per square foot: $221/sqft
- Tax assessed value: $35,042
- Annual tax amount: $1,826
- Date on market: 5/29/2025
- Cumulative days on market: 101 days
- Road surface type: Gravel
Estimated market value
Not available
Estimated sales range
Not available
Not available
Price history
Price history
| Date | Event | Price |
|---|---|---|
| 8/25/2025 | Contingent | $170,000$221/sqft |
Source: | ||
| 8/24/2025 | Pending sale | $170,000$221/sqft |
Source: | ||
| 8/5/2025 | Price change | $170,000-2.9%$221/sqft |
Source: | ||
| 6/17/2025 | Price change | $175,000-7.9%$228/sqft |
Source: | ||
| 5/7/2025 | Price change | $190,000-5%$247/sqft |
Source: | ||
Public tax history
Public tax history
| Year | Property taxes | Tax assessment |
|---|---|---|
| 2024 | $1,826 -15% | $35,042 +7.6% |
| 2023 | $2,148 +5.9% | $32,561 +6.4% |
| 2022 | $2,028 +2.6% | $30,616 +5.5% |
Find assessor info on the county website
BuyAbility℠ payment
Est. payment
$1,028/mo
Principal & interest
$659
Property taxes
$309
Home insurance
$60
Climate risks
Neighborhood: 62521
Nearby schools
GreatSchools rating
- NAMcgaughey Elementary SchoolGrades: PK-2Distance: 2.8 mi
- 4/10Mt Zion Jr High SchoolGrades: 7-8Distance: 3.7 mi
- 9/10Mt Zion High SchoolGrades: 9-12Distance: 3.6 mi
Schools provided by the listing agent
- District: Mt Zion Dist 3
Source: CIBR. This data may not be complete. We recommend contacting the local school district to confirm school assignments for this home.
- Loading



