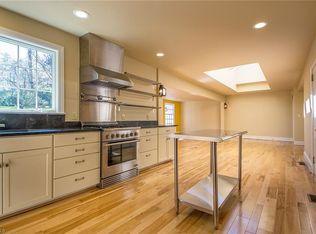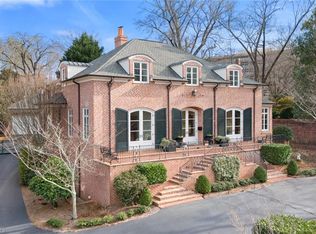Sold for $1,517,500
$1,517,500
1968 Runnymede Rd, Winston Salem, NC 27104
5beds
8,149sqft
Stick/Site Built, Residential, Single Family Residence
Built in 2007
0.36 Acres Lot
$1,659,700 Zestimate®
$--/sqft
$3,459 Estimated rent
Home value
$1,659,700
$1.49M - $1.86M
$3,459/mo
Zestimate® history
Loading...
Owner options
Explore your selling options
What's special
Nestled in the heart of Buena Vista, this exceptional residence weaves together the threads of history, architecture and luxury living; Designed by architect Mili Mulic of archSTUDIO7 in Winston-Salem, classic Tudor styling blends effortlessly into the established neighborhood while the sleek interior eschews boxy right-angles to create an open/airy atmosphere like no other -- including the artfully sculpted 12-foot ceilings on the main level; Elegant formal living and dining rooms; Italian Pedini kitchen offers a massive island and built-in appliances -- overlooking the breakfast area with bay window -- and the great room beyond; A main-level primary suite luxuriates in enormous closets and a spa-like bath; Laundry rooms on all 3 levels; Wonderful BR/bath accommodations on the upper level w/bonus room + office; Finished daylight lower level offers versatile living spaces; Covered rear porch overlooks patio with fireplace; A thoroughly modern home in the heart of the city!
Zillow last checked: 8 hours ago
Listing updated: June 27, 2024 at 12:34pm
Listed by:
Lloyd Dillon, III 336-748-2034,
Berkshire Hathaway HomeServices Carolinas Realty
Bought with:
Lily Handt, 341064
Mitchell Forbes Global Properties
Source: Triad MLS,MLS#: 1135584 Originating MLS: Winston-Salem
Originating MLS: Winston-Salem
Facts & features
Interior
Bedrooms & bathrooms
- Bedrooms: 5
- Bathrooms: 6
- Full bathrooms: 5
- 1/2 bathrooms: 1
- Main level bathrooms: 2
Primary bedroom
- Level: Main
- Dimensions: 17.08 x 24
Bedroom 2
- Level: Second
- Dimensions: 13 x 15.25
Bedroom 3
- Level: Second
- Dimensions: 15.25 x 15.58
Bedroom 4
- Level: Second
- Dimensions: 14.92 x 18.67
Bedroom 5
- Level: Second
- Dimensions: 14.42 x 18.67
Bedroom 6
- Level: Basement
- Dimensions: 14.33 x 15.17
Bonus room
- Level: Second
- Dimensions: 20.42 x 23.75
Breakfast
- Level: Main
- Dimensions: 12 x 15
Dining room
- Level: Main
- Dimensions: 14.42 x 17.83
Entry
- Level: Main
- Dimensions: 11.42 x 19.25
Great room
- Level: Main
- Dimensions: 21.75 x 23.67
Kitchen
- Level: Main
- Dimensions: 15.08 x 17.5
Laundry
- Level: Basement
Laundry
- Level: Second
- Dimensions: 5.67 x 10.75
Laundry
- Level: Main
- Dimensions: 6.42 x 8.42
Living room
- Level: Main
- Dimensions: 16.33 x 18
Office
- Level: Second
- Dimensions: 6.5 x 9.75
Recreation room
- Level: Basement
- Dimensions: 30 x 30
Study
- Level: Basement
- Dimensions: 14.42 x 16.83
Heating
- Forced Air, Heat Pump, Electric, Natural Gas
Cooling
- Central Air
Appliances
- Included: Microwave, Built-In Refrigerator, Dishwasher, Double Oven, Gas Cooktop, Range Hood, Gas Water Heater
- Laundry: 2nd Dryer Connection, 2nd Washer Connection, Dryer Connection, Laundry Room, In Basement, Main Level, Washer Hookup
Features
- Built-in Features, Kitchen Island, Pantry, Separate Shower, Central Vacuum, Vaulted Ceiling(s), Wet Bar
- Flooring: Carpet, Concrete, Stone, Tile, Wood
- Doors: Arched Doorways
- Basement: Finished, Basement
- Attic: Pull Down Stairs
- Number of fireplaces: 1
- Fireplace features: Gas Log, Great Room
Interior area
- Total structure area: 8,149
- Total interior livable area: 8,149 sqft
- Finished area above ground: 6,005
- Finished area below ground: 2,144
Property
Parking
- Total spaces: 3
- Parking features: Garage, Driveway, Garage Door Opener, Basement
- Attached garage spaces: 3
- Has uncovered spaces: Yes
Features
- Levels: Two
- Stories: 2
- Patio & porch: Porch
- Exterior features: Garden
- Pool features: None
Lot
- Size: 0.36 Acres
- Features: City Lot, Partially Wooded, Not in Flood Zone
- Residential vegetation: Partially Wooded
Details
- Parcel number: 6825365814
- Zoning: RS12
- Special conditions: Owner Sale
Construction
Type & style
- Home type: SingleFamily
- Architectural style: Tudor
- Property subtype: Stick/Site Built, Residential, Single Family Residence
Materials
- Brick, Cement Siding, Stone
Condition
- Year built: 2007
Utilities & green energy
- Sewer: Public Sewer
- Water: Public
Community & neighborhood
Security
- Security features: Security System
Location
- Region: Winston Salem
- Subdivision: Buena Vista
Other
Other facts
- Listing agreement: Exclusive Right To Sell
Price history
| Date | Event | Price |
|---|---|---|
| 6/26/2024 | Sold | $1,517,500-4.9% |
Source: | ||
| 5/30/2024 | Pending sale | $1,595,000 |
Source: | ||
| 3/12/2024 | Listed for sale | $1,595,000-7.5% |
Source: | ||
| 12/28/2023 | Listing removed | -- |
Source: | ||
| 8/7/2023 | Price change | $1,725,000-2.8% |
Source: | ||
Public tax history
| Year | Property taxes | Tax assessment |
|---|---|---|
| 2025 | $23,845 +30% | $2,163,400 +65.4% |
| 2024 | $18,347 +4.8% | $1,307,900 |
| 2023 | $17,510 +1.9% | $1,307,900 |
Find assessor info on the county website
Neighborhood: West Highlands
Nearby schools
GreatSchools rating
- 7/10Brunson ElementaryGrades: PK-5Distance: 0.6 mi
- 1/10Wiley MiddleGrades: 6-8Distance: 0.5 mi
- 4/10Reynolds HighGrades: 9-12Distance: 0.6 mi
Schools provided by the listing agent
- Elementary: Brunson
- Middle: Wiley
- High: Reynolds
Source: Triad MLS. This data may not be complete. We recommend contacting the local school district to confirm school assignments for this home.
Get a cash offer in 3 minutes
Find out how much your home could sell for in as little as 3 minutes with a no-obligation cash offer.
Estimated market value$1,659,700
Get a cash offer in 3 minutes
Find out how much your home could sell for in as little as 3 minutes with a no-obligation cash offer.
Estimated market value
$1,659,700

