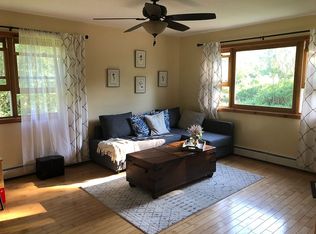Closed
Listed by:
Terri Edgerley,
Edge Realty Vermont 802-279-4590
Bought with: Four Seasons Sotheby's Int'l Realty
$410,000
1968 Old Creamery Road, Williston, VT 05495
2beds
1,824sqft
Condominium
Built in 1988
-- sqft lot
$411,000 Zestimate®
$225/sqft
$2,836 Estimated rent
Home value
$411,000
$390,000 - $432,000
$2,836/mo
Zestimate® history
Loading...
Owner options
Explore your selling options
What's special
Location, Location! Welcome to this adorable, lovingly maintained townhome in the heart of Williston! The location of this home is one for the books! FIVE minutes from major shopping/I89 yet the private feeling of the land is spectacular. Glowing birch hardwood flooring and cherry cabinetry, granite countertops boast on the main living level, along with a full bathroom and two bedrooms. Downstairs you will find a "den" with 3/4 bathroom and walk -in closet. Laundry and garage, too! The large back deck features a beautiful Otter Creek awning. Central vac, new windows in 2020, added mini split are a few of the perks! The auto-open garage has space for one car and ample storage. The common lawn area has lots of space to enjoy! Solar Panels are leased, buyer shall purchase at closing or take over lease. You won't want to miss out on this unique and highly desirable location, truly a beautiful spot! Motivated seller!
Zillow last checked: 8 hours ago
Listing updated: September 17, 2025 at 09:24am
Listed by:
Terri Edgerley,
Edge Realty Vermont 802-279-4590
Bought with:
Patrick O'Connell
Four Seasons Sotheby's Int'l Realty
Source: PrimeMLS,MLS#: 5044720
Facts & features
Interior
Bedrooms & bathrooms
- Bedrooms: 2
- Bathrooms: 2
- Full bathrooms: 1
- 3/4 bathrooms: 1
Heating
- Propane, Baseboard, Hot Water, Passive Solar
Cooling
- Mini Split
Appliances
- Included: Dishwasher, Dryer, Microwave, Gas Range, Refrigerator, Washer, Instant Hot Water
- Laundry: 1st Floor Laundry
Features
- Kitchen/Living, Primary BR w/ BA, Natural Light, Walk-In Closet(s)
- Flooring: Carpet, Hardwood
- Windows: Blinds
- Basement: Finished,Walkout,Interior Entry
Interior area
- Total structure area: 1,824
- Total interior livable area: 1,824 sqft
- Finished area above ground: 940
- Finished area below ground: 884
Property
Parking
- Total spaces: 1
- Parking features: Shared Driveway, Paved
- Garage spaces: 1
Features
- Levels: One
- Stories: 1
- Exterior features: Deck, Natural Shade
- Frontage length: Road frontage: 653
Lot
- Size: 2.01 Acres
- Features: Corner Lot, Country Setting, Landscaped, Near Shopping
Details
- Parcel number: 75924110893
- Zoning description: Williston
Construction
Type & style
- Home type: Condo
- Architectural style: Raised Ranch
- Property subtype: Condominium
Materials
- Wood Frame, Vinyl Siding
- Foundation: Concrete
- Roof: Asphalt Shingle
Condition
- New construction: No
- Year built: 1988
Utilities & green energy
- Electric: 100 Amp Service, 220 Plug, Circuit Breakers
- Sewer: 1000 Gallon, Concrete, Leach Field, Shared
- Utilities for property: Propane
Community & neighborhood
Security
- Security features: Smoke Detector(s)
Location
- Region: Williston
HOA & financial
Other financial information
- Additional fee information: Fee: $250
Price history
| Date | Event | Price |
|---|---|---|
| 9/5/2025 | Sold | $410,000-1.2%$225/sqft |
Source: | ||
| 6/17/2025 | Price change | $415,000-2.4%$228/sqft |
Source: | ||
| 6/9/2025 | Price change | $425,000-5.6%$233/sqft |
Source: | ||
| 6/4/2025 | Listed for sale | $450,000+25%$247/sqft |
Source: | ||
| 9/20/2022 | Sold | $360,000+2.9%$197/sqft |
Source: | ||
Public tax history
| Year | Property taxes | Tax assessment |
|---|---|---|
| 2024 | -- | -- |
| 2023 | -- | -- |
| 2022 | -- | -- |
Find assessor info on the county website
Neighborhood: 05495
Nearby schools
GreatSchools rating
- 7/10Williston SchoolsGrades: PK-8Distance: 1.9 mi
- 10/10Champlain Valley Uhsd #15Grades: 9-12Distance: 5.1 mi

Get pre-qualified for a loan
At Zillow Home Loans, we can pre-qualify you in as little as 5 minutes with no impact to your credit score.An equal housing lender. NMLS #10287.
