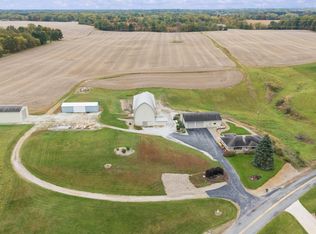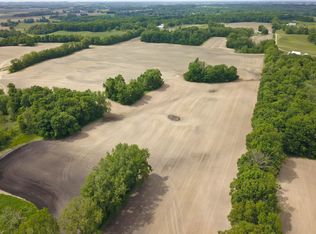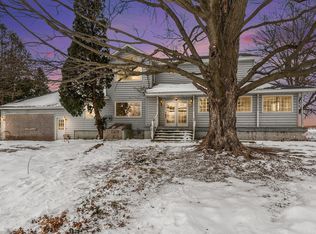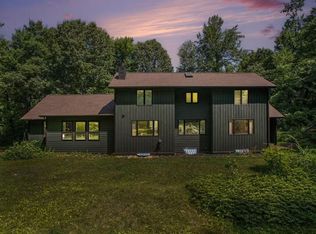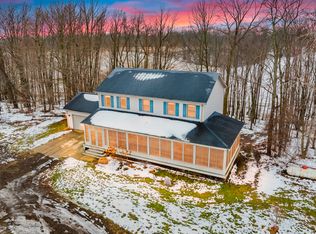1968 Mt Tabor Rd, Berrien Springs, MI | 21 +/- Acres | Mixed-Use Farm & Investment Opportunity Welcome to this incredible 21 +/- acre (More acreage available) property located in the heart of Berrien Springs, Michigan - a rare offering that blends residential living, income-producing farmland, and recreational opportunity all in one. The property features a 2,801 sq ft home with 4 bedrooms and 1.5 baths, offering comfortable living space surrounded by scenic farmland views. A 60' x 40' pole building includes 20' x 20' finished living quarters featuring a kitchen, living room, and bathroom - perfect for guests, farmhands, or additional rental income. The remaining 40' x 40' shop area includes concrete floors, insulation, and heat, ideal for storage or workshop use. A beautifully maintained 32' x 54' older milk barn with a 40' x 90' barn attachment highlights the property's classic farm charm, while the additional 32' x 40' x 18' pole barn to the east offers even more utility. This USDA-certified containment building features a specially designed concrete floor for containment and spill control and includes 200-amp electrical service. The land itself is the heart of this property - offering approximately 7 +/- tillable acres that generate annual income, along with wooded and recreational acreage for hunting, riding, and outdoor activities. The property has been managed with strong soil conservation practices and has previously received grants for compliance. Whether you're looking for a horse or hobby farm, an income-producing tillable investment, or a private residence with acreage, this property checks all the boxes. Property Highlights: 143 +/- total acres Approximately 90 +/- tillable acres generating income 2,801 sq ft home with 4 bedrooms and 1.5 baths 60' x 40' pole building with 20' x 20' living quarters (kitchen, living room, bathroom) 32' x 54' older milk barn with 40' x 90' barn attachment 32' x 40' x 18' USDA-certified containment pole barn with 200-amp service Specially constructed concrete floor for containment and spill control Property compliant with soil conservation practices and previously grant-supported Generac whole-home backup generator for reliable power. Beautiful countryside views and multiple potential building sites Location Highlights: Conveniently located just minutes from downtown Berrien Springs and within a short drive to St. Joseph, New Buffalo, Michigan City, and Lake Michigan's shoreline - offering both rural serenity and accessibility. Additional Information: Sellers may be willing to split the home from the acreage, provided both properties close at the same time. For more information or to schedule a private showing, contact:
For sale
Price cut: $124K (1/26)
$850,000
1968 Mount Tabor Rd, Berrien Springs, MI 49103
4beds
2,801sqft
Est.:
Single Family Residence
Built in 1954
21 Acres Lot
$819,700 Zestimate®
$303/sqft
$-- HOA
What's special
- 117 days |
- 1,656 |
- 38 |
Zillow last checked: 8 hours ago
Listing updated: January 19, 2026 at 01:20pm
Listed by:
Brecken Kennedy 269-386-6401,
Mossy Oak Properties Michigan Outdoors 269-313-0350
Source: My State MLS,MLS#: 11592898
Tour with a local agent
Facts & features
Interior
Bedrooms & bathrooms
- Bedrooms: 4
- Bathrooms: 2
- Full bathrooms: 1
- 1/2 bathrooms: 1
Rooms
- Room types: First Floor Bathroom, Kitchen, Living Room
Kitchen
- Features: Open
Basement
- Area: 0
Heating
- Propane, Baseboard
Cooling
- Central
Appliances
- Included: Dishwasher, Dryer, Refrigerator, Microwave, Oven, Washer
Features
- Flooring: Hardwood, Carpet
- Basement: Full,Partially Finished
- Has fireplace: No
Interior area
- Total structure area: 2,801
- Total interior livable area: 2,801 sqft
- Finished area above ground: 2,801
Property
Parking
- Parking features: Driveway
- Has uncovered spaces: Yes
Features
- Stories: 1
- Fencing: Fenced
- Has view: Yes
- View description: Farm, Private, Scenic, Street
Lot
- Size: 21 Acres
- Features: Equestrian Property
Details
- Additional structures: Barn(s), General Outbuilding, Studio, Workshop
- Parcel number: 111500280006116, 11150028000516
- Lease amount: $0
Construction
Type & style
- Home type: SingleFamily
- Architectural style: Ranch
- Property subtype: Single Family Residence
Materials
- Frame, Brick Siding
- Roof: Asphalt
Condition
- New construction: No
- Year built: 1954
Utilities & green energy
- Electric: Amps(200)
- Water: Well
Community & HOA
HOA
- Has HOA: No
Location
- Region: Berrien Springs
Financial & listing details
- Price per square foot: $303/sqft
- Annual tax amount: $5,453
- Date on market: 10/19/2025
- Date available: 10/19/2025
- Listing agreement: Exclusive
Estimated market value
$819,700
$779,000 - $861,000
$2,584/mo
Price history
Price history
| Date | Event | Price |
|---|---|---|
| 1/26/2026 | Price change | $1,575,000-7.3%$562/sqft |
Source: REALSTACK #91780 Report a problem | ||
| 1/21/2026 | Price change | $1,699,000+99.9%$607/sqft |
Source: | ||
| 1/16/2026 | Price change | $850,000-50.7%$303/sqft |
Source: REALSTACK #96963 Report a problem | ||
| 10/18/2025 | Price change | $1,725,000-1.4%$616/sqft |
Source: REALSTACK #91780 Report a problem | ||
| 3/12/2025 | Price change | $1,750,000-4.1%$625/sqft |
Source: | ||
Public tax history
Public tax history
Tax history is unavailable.BuyAbility℠ payment
Est. payment
$5,076/mo
Principal & interest
$3999
Property taxes
$779
Home insurance
$298
Climate risks
Neighborhood: 49103
Nearby schools
GreatSchools rating
- NAMars Elementary SchoolGrades: PK-2Distance: 3.8 mi
- 7/10Berrien Springs Middle SchoolGrades: 6-8Distance: 3.6 mi
- 7/10Berrien Springs High SchoolGrades: 9-12Distance: 3.8 mi
- Loading
- Loading
