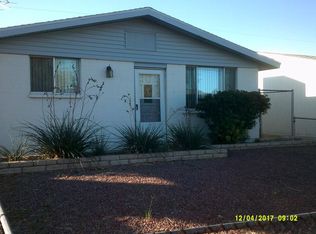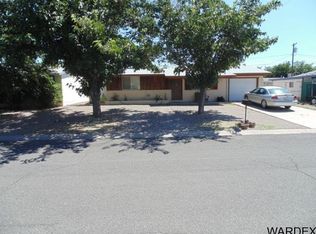Closed
$179,000
1968 Miami Ave, Kingman, AZ 86401
3beds
1,334sqft
Single Family Residence
Built in 1967
6,298.78 Square Feet Lot
$179,100 Zestimate®
$134/sqft
$1,232 Estimated rent
Home value
$179,100
$161,000 - $199,000
$1,232/mo
Zestimate® history
Loading...
Owner options
Explore your selling options
What's special
Welcome to this centrally located gem, perfectly positioned near all the town s amenities coffee shops, healthcare, shopping, schools, banks, and more. This charming brick home offers convenience and comfort with tile flooring throughout for easy maintenance. The versatile bonus room features a cozy Franklin Stove, ideal as a primary bedroom with a closet or a warm and inviting family room during the winter months. The indoor laundry room adds everyday convenience, while the nice-sized dining area offers plenty of space for gatherings. Step outside to a generous backyard complete with a shed for extra storage and a covered patio perfect for outdoor dining or relaxing year-round. Plus, with a newer HVAC system and water heater, you can enjoy peace of mind and energy efficiency. This home blend's function, flexibility, and location perfect for first-time buyers, families, or anyone seeking easy access to everything the town has to offer. Don t miss this opportunity
Zillow last checked: 8 hours ago
Listing updated: July 24, 2025 at 06:23am
Listed by:
Mindy Terlesky jonnyremax@gmail.com,
RE/MAX Prestige Properties
Bought with:
Bradlee McEuen, SA675433000
Real Broker
Source: WARDEX,MLS#: 025898 Originating MLS: Western AZ Regional Real Estate Data Exchange
Originating MLS: Western AZ Regional Real Estate Data Exchange
Facts & features
Interior
Bedrooms & bathrooms
- Bedrooms: 3
- Bathrooms: 1
- Full bathrooms: 1
Heating
- Gas
Cooling
- Central Air, Electric
Appliances
- Included: Gas Oven, Gas Range, Water Heater
- Laundry: Inside, Laundry in Utility Room
Features
- Ceiling Fan(s), Dining Area, Laminate Counters, Laminate Countertop, Main Level Primary, Primary Suite, Pantry, Walk-In Closet(s), Window Treatments, Utility Room
- Flooring: Tile
- Windows: Window Coverings
- Has fireplace: No
- Fireplace features: Free Standing, Wood Burning
Interior area
- Total interior livable area: 1,334 sqft
Property
Features
- Levels: One
- Stories: 1
- Entry location: Ceiling Fan(s),Counters-Laminate,Dining-Casual,Kit
- Patio & porch: Covered, Patio
- Exterior features: Landscaping, Shed
- Pool features: None
- Fencing: Back Yard,Chain Link
- Has view: Yes
- View description: Mountain(s)
Lot
- Size: 6,298 sqft
- Dimensions: 63 x 100
- Features: Public Road, Street Level
Details
- Parcel number: 32014118J
- Zoning description: RO Sing Fam Res Houses Only
Construction
Type & style
- Home type: SingleFamily
- Architectural style: One Story
- Property subtype: Single Family Residence
Materials
- Block
- Roof: Shingle
Condition
- New construction: No
- Year built: 1967
Utilities & green energy
- Sewer: Public Sewer
- Water: Public
- Utilities for property: Electricity Available, Natural Gas Available
Green energy
- Water conservation: Water-Smart Landscaping
Community & neighborhood
Community
- Community features: Curbs, Gutter(s)
Location
- Region: Kingman
- Subdivision: Golden Gate Addition
Other
Other facts
- Available date: 02/25/2025
- Listing terms: Cash,Conventional,1031 Exchange,FHA,USDA Loan,VA Loan
- Road surface type: Paved
Price history
| Date | Event | Price |
|---|---|---|
| 7/23/2025 | Sold | $179,000-0.6%$134/sqft |
Source: | ||
| 6/25/2025 | Pending sale | $179,999$135/sqft |
Source: | ||
| 6/16/2025 | Price change | $179,999-2.7%$135/sqft |
Source: | ||
| 6/3/2025 | Price change | $184,999-2.6%$139/sqft |
Source: | ||
| 5/15/2025 | Listed for sale | $190,000$142/sqft |
Source: | ||
Public tax history
| Year | Property taxes | Tax assessment |
|---|---|---|
| 2025 | $477 -2.9% | $15,393 -23.1% |
| 2024 | $492 +26.6% | $20,010 +57.8% |
| 2023 | $389 -22% | $12,682 +29% |
Find assessor info on the county website
Neighborhood: 86401
Nearby schools
GreatSchools rating
- 6/10Manzanita Elementary SchoolGrades: K-5Distance: 0.9 mi
- 2/10Kingman Middle SchoolGrades: 6-8Distance: 0.2 mi
- 4/10Kingman High SchoolGrades: 9-12Distance: 2.6 mi

Get pre-qualified for a loan
At Zillow Home Loans, we can pre-qualify you in as little as 5 minutes with no impact to your credit score.An equal housing lender. NMLS #10287.
Sell for more on Zillow
Get a free Zillow Showcase℠ listing and you could sell for .
$179,100
2% more+ $3,582
With Zillow Showcase(estimated)
$182,682
