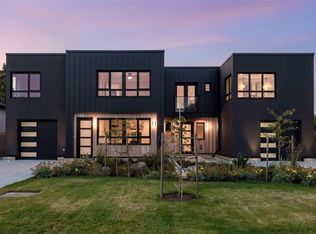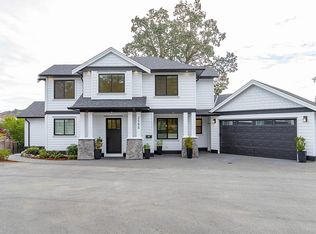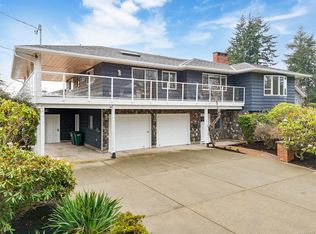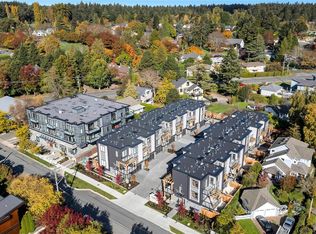Welcome to Oakhurst, an exclusive collection of 2 luxury half-duplexes built by the highly regarded Villamar Homes. Situated just steps to Oak Bay's border, these homes are elegantly designed with TWO custom floorplans, clean modern lines & warm finishes throughout. 1968 boasts a bright South facing living room & a luxurious kitchen overlooking the dining room w/an easy transition to the rear West facing private patios, a perfect layout for entertaining. The primary suite is a true retreat w/a spa inspired ensuite & generous walk-in. A custom mudroom, 2 more beds & a flex space provide comfort & flexibility for family, guests or any extra personal needs. The garage, beautiful private outdoor space & a heat pump add to the appeal of this offering. Steps to Willows Beach, Estevan Village, Oak Bay Rec & High School, Royal Jubilee & Carnarvon Park. Oakhurst combines elegance, convenience & exceptional value — delivering an incomparable turnkey lifestyle in a fantastic location!
New construction
C$1,750,000
1968 Kings Rd, Saanich, BC V8R 2P3
3beds
3baths
2,188sqft
Half Duplex
Built in 2025
3,920.4 Square Feet Lot
$-- Zestimate®
C$800/sqft
C$-- HOA
What's special
Perfect layout for entertainingSpa inspired ensuiteGenerous walk-inCustom mudroomBeautiful private outdoor space
- 181 days |
- 78 |
- 3 |
Zillow last checked: 8 hours ago
Listing updated: February 10, 2026 at 12:55pm
Listed by:
Elias Mavrikos Personal Real Estate Corporation,
Pemberton Holmes Ltd.,
Arianna Mavrikos,
Pemberton Holmes Ltd.
Source: VIVA,MLS®#: 1011069
Facts & features
Interior
Bedrooms & bathrooms
- Bedrooms: 3
- Bathrooms: 3
- Main level bathrooms: 1
Kitchen
- Level: Main
Heating
- Baseboard, Heat Pump, Heat Recovery, Radiant Floor
Cooling
- Air Conditioning, HVAC
Appliances
- Included: Dishwasher, F/S/W/D
- Laundry: Inside
Features
- Closet Organizer, Dining Room, Eating Area
- Flooring: Hardwood, Tile
- Basement: None
- Has fireplace: No
Interior area
- Total structure area: 3,230
- Total interior livable area: 2,188 sqft
Property
Parking
- Total spaces: 3
- Parking features: Attached, Driveway, Garage, On Street
- Attached garage spaces: 1
- Has uncovered spaces: Yes
Accessibility
- Accessibility features: Accessible Entrance, No Step Entrance
Features
- Levels: 2
- Entry location: Main Level
- Patio & porch: Balcony/Patio
- Exterior features: Balcony
- Fencing: Partial
Lot
- Size: 3,920.4 Square Feet
Details
- Parcel number: 032445059
- Zoning description: Residential
Construction
Type & style
- Home type: SingleFamily
- Property subtype: Half Duplex
- Attached to another structure: Yes
Materials
- Stucco, Wood Siding
- Foundation: Concrete Perimeter
- Roof: Asphalt Torch On
Condition
- New Construction
- New construction: Yes
- Year built: 2025
Details
- Warranty included: Yes
Utilities & green energy
- Water: Municipal
Community & HOA
Location
- Region: Saanich
Financial & listing details
- Price per square foot: C$800/sqft
- Tax assessed value: C$1,636,000
- Date on market: 8/18/2025
- Ownership: Freehold/Strata
Elias Mavrikos Personal Real Estate Corporation
(250) 896-3859
By pressing Contact Agent, you agree that the real estate professional identified above may call/text you about your search, which may involve use of automated means and pre-recorded/artificial voices. You don't need to consent as a condition of buying any property, goods, or services. Message/data rates may apply. You also agree to our Terms of Use. Zillow does not endorse any real estate professionals. We may share information about your recent and future site activity with your agent to help them understand what you're looking for in a home.
Price history
Price history
| Date | Event | Price |
|---|---|---|
| 10/1/2025 | Price change | C$1,750,000-1.4%C$800/sqft |
Source: VIVA #1011069 Report a problem | ||
| 8/18/2025 | Listed for sale | C$1,775,000C$811/sqft |
Source: VIVA #1011069 Report a problem | ||
Public tax history
Public tax history
Tax history is unavailable.Climate risks
Neighborhood: Shelbourne
Nearby schools
GreatSchools rating
- NAGriffin Bay SchoolGrades: K-12Distance: 15.4 mi
- 8/10Friday Harbor Middle SchoolGrades: 6-8Distance: 15.4 mi
- NAGriffin Bay School Open DoorsGrades: 10-12Distance: 15.4 mi
- Loading



