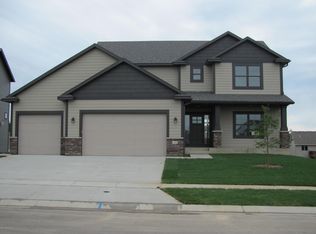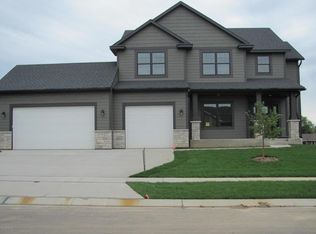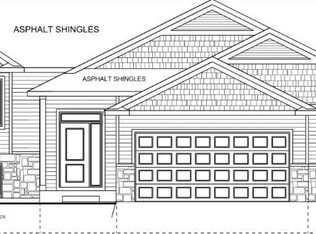Closed
$765,000
1968 Esther Ln SW, Rochester, MN 55902
5beds
4,095sqft
Single Family Residence
Built in 2016
0.26 Acres Lot
$801,800 Zestimate®
$187/sqft
$3,626 Estimated rent
Home value
$801,800
$730,000 - $882,000
$3,626/mo
Zestimate® history
Loading...
Owner options
Explore your selling options
What's special
Impeccable style defines this modern 5-bed, 3.5-bath home with a heated 3-car garage in SW Rochester's Fieldstone neighborhood. An open floor plan, abundant natural light, and chic interiors create a welcoming ambiance. The main floor features a living room with a gas fireplace, motorized blinds, a dining room with French doors, a well-equipped kitchen with stainless steel appliances, a gas cooktop, a wall oven, and a walk-in pantry. A large composite outdoor deck with a custom built-in bench overlooks the landscaped backyard with an in-ground sprinkler system. Upstairs, discover a serene primary suite with a spa-like bath and walk-in closet alongside three bedrooms and an additional full bath. The lower level offers an entertainment oasis with a wet bar, dual-zone wine cooler, linear gas fireplace, guest bedroom, and full bath. Located in a family-friendly neighborhood close to schools, dining, shopping, and the Mayo Clinic.
Zillow last checked: 8 hours ago
Listing updated: July 25, 2025 at 10:40pm
Listed by:
Hanan Absah 315-278-7324,
Coldwell Banker Realty
Bought with:
Dennis Davey
Re/Max Results
Source: NorthstarMLS as distributed by MLS GRID,MLS#: 6522748
Facts & features
Interior
Bedrooms & bathrooms
- Bedrooms: 5
- Bathrooms: 4
- Full bathrooms: 3
- 1/2 bathrooms: 1
Bathroom
- Description: Full Primary,Full Basement,Main Floor 1/2 Bath,Upper Level Full Bath
Heating
- Forced Air
Cooling
- Central Air
Appliances
- Included: Air-To-Air Exchanger, Dishwasher, Dryer, Microwave, Range, Refrigerator, Stainless Steel Appliance(s), Washer, Water Softener Owned
Features
- Basement: Block
- Number of fireplaces: 2
Interior area
- Total structure area: 4,095
- Total interior livable area: 4,095 sqft
- Finished area above ground: 2,785
- Finished area below ground: 1,179
Property
Parking
- Total spaces: 3
- Parking features: Attached, Concrete, Heated Garage
- Attached garage spaces: 3
Accessibility
- Accessibility features: None
Features
- Levels: Two
- Stories: 2
Lot
- Size: 0.26 Acres
Details
- Foundation area: 1310
- Parcel number: 642224081925
- Zoning description: Residential-Single Family
Construction
Type & style
- Home type: SingleFamily
- Property subtype: Single Family Residence
Materials
- Brick/Stone, Vinyl Siding, Block
Condition
- Age of Property: 9
- New construction: No
- Year built: 2016
Utilities & green energy
- Gas: Natural Gas
- Sewer: City Sewer/Connected
- Water: City Water/Connected
Community & neighborhood
Location
- Region: Rochester
- Subdivision: Fieldstone 4th
HOA & financial
HOA
- Has HOA: No
Price history
| Date | Event | Price |
|---|---|---|
| 7/25/2024 | Sold | $765,000+2.7%$187/sqft |
Source: | ||
| 5/3/2024 | Pending sale | $745,000$182/sqft |
Source: | ||
| 4/27/2024 | Listed for sale | $745,000+55.9%$182/sqft |
Source: | ||
| 6/15/2017 | Sold | $478,000+671%$117/sqft |
Source: Public Record Report a problem | ||
| 3/4/2016 | Sold | $62,000$15/sqft |
Source: | ||
Public tax history
| Year | Property taxes | Tax assessment |
|---|---|---|
| 2025 | $9,567 +10.3% | $682,700 +4.5% |
| 2024 | $8,670 | $653,100 -0.3% |
| 2023 | -- | $655,100 +12.3% |
Find assessor info on the county website
Neighborhood: 55902
Nearby schools
GreatSchools rating
- 7/10Bamber Valley Elementary SchoolGrades: PK-5Distance: 1.3 mi
- 4/10Willow Creek Middle SchoolGrades: 6-8Distance: 2.5 mi
- 9/10Mayo Senior High SchoolGrades: 8-12Distance: 3 mi
Schools provided by the listing agent
- Elementary: Bamber Valley
- Middle: Willow Creek
- High: Mayo
Source: NorthstarMLS as distributed by MLS GRID. This data may not be complete. We recommend contacting the local school district to confirm school assignments for this home.
Get a cash offer in 3 minutes
Find out how much your home could sell for in as little as 3 minutes with a no-obligation cash offer.
Estimated market value$801,800
Get a cash offer in 3 minutes
Find out how much your home could sell for in as little as 3 minutes with a no-obligation cash offer.
Estimated market value
$801,800


