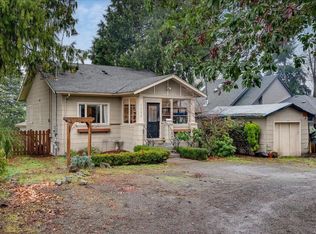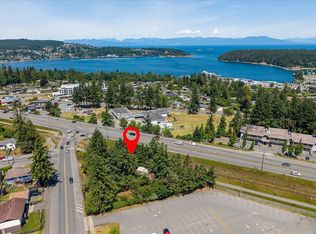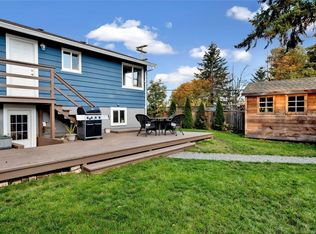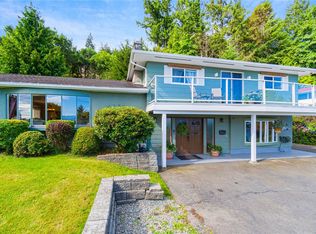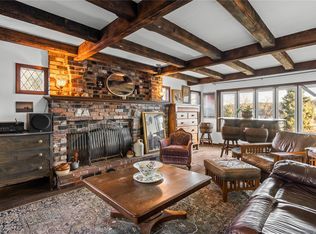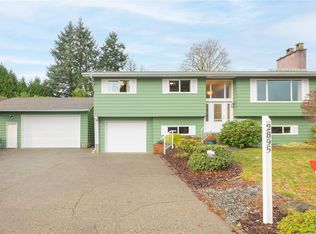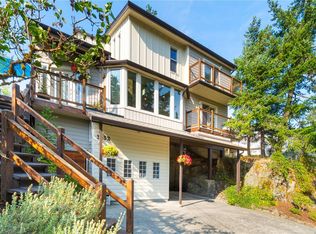1968 Estevan Rd, Nanaimo, BC V9S 3Z2
What's special
- 148 days |
- 80 |
- 3 |
Zillow last checked: 8 hours ago
Listing updated: November 28, 2025 at 01:28am
Chris Carter,
Royal LePage Nanaimo Realty (NanIsHwyN),
Kate Loginova,
Royal LePage Nanaimo Realty (NanIsHwyN)
Facts & features
Interior
Bedrooms & bathrooms
- Bedrooms: 3
- Bathrooms: 2
- Main level bathrooms: 1
- Main level bedrooms: 3
Kitchen
- Level: Main
Heating
- Forced Air
Cooling
- None
Appliances
- Included: F/S/W/D, Microwave
- Laundry: Inside
Features
- Vaulted Ceiling(s)
- Flooring: Mixed
- Windows: Vinyl Frames
- Basement: Finished
- Number of fireplaces: 1
- Fireplace features: Gas
Interior area
- Total structure area: 3,190
- Total interior livable area: 2,320 sqft
Property
Parking
- Total spaces: 6
- Parking features: Carport, Driveway, Garage, RV Access/Parking
- Garage spaces: 1
- Carport spaces: 1
- Has uncovered spaces: Yes
Features
- Entry location: Main Level
- Fencing: Full
- Has view: Yes
- View description: Mountain(s), Ocean
- Has water view: Yes
- Water view: Ocean
Lot
- Size: 0.31 Acres
- Features: Adult-Oriented Neighbourhood, Central Location, Easy Access, Family-Oriented Neighbourhood, Marina Nearby, Recreation Nearby, Shopping Nearby
Details
- Additional structures: Workshop
- Parcel number: 004993233
- Zoning: R5
- Zoning description: Residential
Construction
Type & style
- Home type: SingleFamily
- Architectural style: Contemporary
- Property subtype: Single Family Residence
Materials
- Vinyl Siding
- Foundation: Concrete Perimeter
- Roof: Tar/Gravel
Condition
- Resale
- New construction: No
- Year built: 1957
Utilities & green energy
- Water: Municipal
- Utilities for property: Electricity Connected, Garbage, Natural Gas Connected, Recycling
Community & HOA
Community
- Features: Adult-Oriented Neighbourhood, Family-Oriented Neighbourhood
- Senior community: Yes
Location
- Region: Nanaimo
Financial & listing details
- Price per square foot: C$388/sqft
- Tax assessed value: C$762,000
- Annual tax amount: C$5,036
- Date on market: 8/21/2025
- Listing terms: Must Be Paid Off
- Ownership: Freehold
- Electric utility on property: Yes
- Road surface type: Paved
(250) 797-4264
By pressing Contact Agent, you agree that the real estate professional identified above may call/text you about your search, which may involve use of automated means and pre-recorded/artificial voices. You don't need to consent as a condition of buying any property, goods, or services. Message/data rates may apply. You also agree to our Terms of Use. Zillow does not endorse any real estate professionals. We may share information about your recent and future site activity with your agent to help them understand what you're looking for in a home.
Price history
Price history
| Date | Event | Price |
|---|---|---|
| 9/13/2025 | Price change | C$899,900-2.7%C$388/sqft |
Source: VIVA #1011694 Report a problem | ||
| 8/21/2025 | Listed for sale | C$924,999C$399/sqft |
Source: VIVA #1011694 Report a problem | ||
Public tax history
Public tax history
Tax history is unavailable.Climate risks
Neighborhood: New Castle
Nearby schools
GreatSchools rating
No schools nearby
We couldn't find any schools near this home.
- Loading
