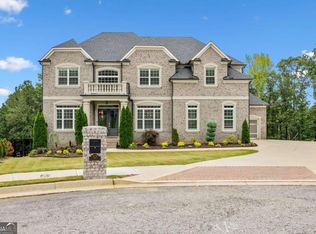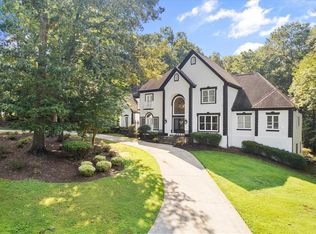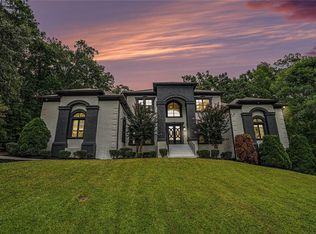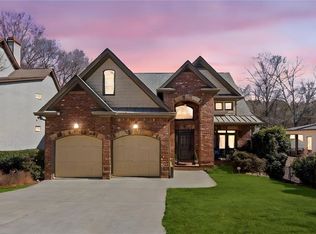A Traditional Estate on Expansive Grounds --- An extraordinary statement of luxury and presence in Summer Estates, this large estate sits majestically on over one acre of beautifully landscaped and curated grounds in one of Atlanta’s most distinguished enclaves. This exceptional 6-bedroom, 4 full bath, and 2 half bath residence blends architectural elegance with modern sophistication, offering expansive living spaces designed for both grand entertaining and intimate everyday living. The home makes an unforgettable first impression with its grand entrance and elegant winding staircase, immediately conveying sophistication and timeless design with a motorized chandelier. Inside, custom finishes, elevated millwork, designer lighting, and elegant hardwood flooring create a refined yet inviting atmosphere throughout. The home flows effortlessly from this breathtaking entry into refined formal living spaces highlighted by soaring ceiling heights, seven-foot doors, exquisite finishes, and thoughtful architectural details throughout. The expansive great room serves as the centerpiece of the home, featuring soaring ceilings, abundant natural light, and a must-see full wall mirror with a seamless flow into adjacent living, dining and entertaining spaces. The kitchen features stainless steel appliances, custom cabinetry and an island — ideal for both intimate family meals and gatherings. The custom wine rack, spacious laundry room with storage and walk in pantry are just a few of the characteristics this home boasts. A lavish main-level owner’s suite has a serene retreat, with a spa-inspired bath with a separate shower with a sauna, custom closets, breakfast bar and a private staircase leading to an exclusive indoor jacuzzi. Three well-appointed bedrooms upstairs offer flexibility for family, guests, or private work-from-home spaces including a flex space with wall-to-wall mirror and weight room. This stunning residence features two full kitchens, making it perfect for multigenerational living, private catering, or an elevated entertainment experience. The walkout terrace level has additional bedrooms, abundant recreation space for media, fitness, or creative pursuits. Step outside to your private sanctuary — a meticulously designed backyard that has been professionally landscaped and curated for beauty, privacy, and relaxation. A stunning Lanai offers the perfect setting for morning breakfast, sunset gatherings, or elegant outdoor events, seamlessly blending indoors and outdoor living. The home is surrounded by a remote-controlled gated entry with a pedestrian gate. A circular driveway was installed adjacent to the home expanding the parking space. This home has more upgrades and features that are best appreciated in person. With its exceptional scale, exquisite craftsmanship, and unparalleled attention to detail, 1968 Enon Road SW represents a rare opportunity to own a truly distinguished Atlanta estate conveniently located less than 15 miles from the ATL airport, downtown Atlanta, Mercedes Benz Stadium and, the Atlanta Beltline and less than 20 minutes from the Braves Stadium and Premium Shopping Centers. Property will be available for showing starting Monday, March 2, 2026. Agents, please see showing requirements.
Active
$1,999,950
1968 Enon Rd SW, Atlanta, GA 30331
6beds
10,200sqft
Est.:
Single Family Residence, Residential
Built in 2003
1.15 Acres Lot
$1,914,800 Zestimate®
$196/sqft
$-- HOA
What's special
- 3 days |
- 395 |
- 19 |
Zillow last checked: 8 hours ago
Listing updated: February 25, 2026 at 03:01am
Listing Provided by:
Detria Russell,
Volare Residential Brokerage, LLC 323-552-9272
Source: FMLS GA,MLS#: 7719867
Tour with a local agent
Facts & features
Interior
Bedrooms & bathrooms
- Bedrooms: 6
- Bathrooms: 6
- Full bathrooms: 4
- 1/2 bathrooms: 2
- Main level bathrooms: 1
- Main level bedrooms: 1
Rooms
- Room types: Basement, Bonus Room, Dining Room, Exercise Room, Great Room, Kitchen, Library, Living Room, Media Room
Dining room
- Description: Large Dining Room
- Level: Lower
Other
- Description: Cedar Closet
- Level: Lower
Heating
- Central, ENERGY STAR Qualified Equipment, Hot Water, Solar
Cooling
- Ceiling Fan(s), ENERGY STAR Qualified Equipment
Appliances
- Included: Dishwasher, Disposal, Double Oven, Gas Cooktop, Microwave, Range Hood, Refrigerator
- Laundry: Laundry Room, Main Level, Sink
Features
- Central Vacuum, Crown Molding, Entrance Foyer 2 Story, High Ceilings 9 ft Lower, High Ceilings 9 ft Main, High Ceilings 9 ft Upper, Recessed Lighting, Sauna, Smart Home, Vaulted Ceiling(s), Walk-In Closet(s), Wet Bar
- Flooring: Carpet, Ceramic Tile, Hardwood
- Windows: Double Pane Windows, Window Treatments
- Basement: Daylight,Exterior Entry,Finished,Full,Interior Entry,Walk-Out Access
- Number of fireplaces: 3
- Fireplace features: Basement, Keeping Room, Living Room
- Common walls with other units/homes: No Common Walls
Interior area
- Total structure area: 10,200
- Total interior livable area: 10,200 sqft
- Finished area above ground: 3,908
- Finished area below ground: 2,454
Video & virtual tour
Property
Parking
- Total spaces: 9
- Parking features: Driveway, Garage, Garage Door Opener, Garage Faces Side, Parking Pad, See Remarks
- Garage spaces: 3
- Has uncovered spaces: Yes
Accessibility
- Accessibility features: Accessible Doors, Accessible Hallway(s)
Features
- Levels: Three Or More
- Patio & porch: Covered, Deck, Rear Porch
- Exterior features: Lighting, Private Yard, Rain Gutters, Storage
- Pool features: None
- Has spa: Yes
- Spa features: Private
- Fencing: Fenced,Wrought Iron
- Has view: Yes
- View description: Neighborhood, Trees/Woods
- Waterfront features: None
- Body of water: None
Lot
- Size: 1.15 Acres
- Dimensions: 367x239
- Features: Back Yard, Front Yard, Landscaped, Private, Wooded
Details
- Additional structures: Shed(s)
- Parcel number: 14F0077 LL1242
- Other equipment: Intercom
- Horse amenities: None
Construction
Type & style
- Home type: SingleFamily
- Architectural style: French Provincial,Traditional
- Property subtype: Single Family Residence, Residential
Materials
- Brick 4 Sides, Stucco
- Foundation: Slab
- Roof: Shingle
Condition
- Resale
- New construction: No
- Year built: 2003
Utilities & green energy
- Electric: 110 Volts, 220 Volts in Laundry
- Sewer: Septic Tank
- Water: Public
- Utilities for property: Cable Available
Green energy
- Energy efficient items: Insulation, Thermostat, Water Heater
- Energy generation: Solar
Community & HOA
Community
- Features: Near Schools, Near Shopping, Near Trails/Greenway, Park, Restaurant, Street Lights
- Security: Intercom, Secured Garage/Parking, Security Gate, Security System Owned
- Subdivision: Summer Estates
HOA
- Has HOA: No
Location
- Region: Atlanta
Financial & listing details
- Price per square foot: $196/sqft
- Tax assessed value: $803,400
- Annual tax amount: $11,138
- Date on market: 2/24/2026
- Cumulative days on market: 3 days
- Road surface type: Concrete
Estimated market value
$1,914,800
$1.82M - $2.01M
$4,776/mo
Price history
Price history
| Date | Event | Price |
|---|---|---|
| 2/25/2026 | Listed for sale | $1,999,950+181.7%$196/sqft |
Source: | ||
| 8/14/2017 | Sold | $710,000-2.7%$70/sqft |
Source: | ||
| 6/30/2017 | Pending sale | $729,900$72/sqft |
Source: Solid Source Realty Inc. #8136354 Report a problem | ||
| 6/1/2017 | Price change | $729,900-2.7%$72/sqft |
Source: Solid Source Realty Inc. #8136354 Report a problem | ||
| 5/26/2017 | Price change | $749,900+0.1%$74/sqft |
Source: Solid Source Realty Inc. #8136354 Report a problem | ||
| 4/18/2017 | Price change | $749,000-4.6%$73/sqft |
Source: SOLID SOURCE REALTY INC. #8136354 Report a problem | ||
| 3/21/2017 | Price change | $784,900-1.8%$77/sqft |
Source: SOLID SOURCE REALTY INC. #8136354 Report a problem | ||
| 2/16/2017 | Listed for sale | $799,000$78/sqft |
Source: SOLID SOURCE REALTY INC. #8136354 Report a problem | ||
| 12/21/2016 | Listing removed | $799,000$78/sqft |
Source: SOLID SOURCE REALTY INC. #8050639 Report a problem | ||
| 8/10/2016 | Listed for sale | $799,000+22.9%$78/sqft |
Source: SOLID SOURCE REALTY INC. #8050639 Report a problem | ||
| 9/30/2012 | Sold | $650,000$64/sqft |
Source: Agent Provided Report a problem | ||
| 7/18/2012 | Sold | $650,000-3.7%$64/sqft |
Source: Public Record Report a problem | ||
| 6/15/2012 | Pending sale | $674,900$66/sqft |
Source: Atlanta Communities #4279417 Report a problem | ||
| 1/4/2012 | Price change | $674,900-0.7%$66/sqft |
Source: Atlanta Communities #4279417 Report a problem | ||
| 12/17/2011 | Listed for sale | $679,900$67/sqft |
Source: Atlanta Communities #4279417 Report a problem | ||
| 12/8/2011 | Pending sale | $679,900$67/sqft |
Source: Atlanta Communities #4279417 Report a problem | ||
| 10/2/2011 | Listed for sale | $679,900+122.9%$67/sqft |
Source: Atlanta Communities #4279417 Report a problem | ||
| 6/13/2011 | Sold | $305,000-60.7%$30/sqft |
Source: Public Record Report a problem | ||
| 4/7/2010 | Sold | $776,172-44.6%$76/sqft |
Source: Public Record Report a problem | ||
| 7/19/2007 | Sold | $1,400,000-6.7%$137/sqft |
Source: Public Record Report a problem | ||
| 2/17/2006 | Sold | $1,500,000$147/sqft |
Source: Public Record Report a problem | ||
Public tax history
Public tax history
| Year | Property taxes | Tax assessment |
|---|---|---|
| 2024 | $10,807 +10.9% | $321,360 +11.3% |
| 2023 | $9,744 -5.6% | $288,760 |
| 2022 | $10,323 +1.1% | $288,760 +3% |
| 2021 | $10,212 +30.6% | $280,320 +1.2% |
| 2020 | $7,819 +4.2% | $277,000 +1.8% |
| 2019 | $7,500 | $272,120 +2.4% |
| 2018 | $7,500 | $265,720 +4% |
| 2017 | $7,500 -12.6% | $255,480 |
| 2016 | $8,586 -17.8% | $255,480 |
| 2015 | $10,444 -5.2% | $255,480 |
| 2014 | $11,017 +3.7% | $255,480 |
| 2013 | $10,628 +23.2% | $255,480 |
| 2012 | $8,626 -1.1% | $255,480 +27.7% |
| 2011 | $8,726 -21% | $200,000 -32.7% |
| 2010 | $11,048 | $297,040 |
| 2009 | -- | $297,040 -10% |
| 2008 | -- | $330,080 +24.3% |
| 2007 | $9,102 | $265,520 |
| 2005 | -- | $265,520 +0.5% |
| 2004 | $8,490 | $264,080 |
Find assessor info on the county website
BuyAbility℠ payment
Est. payment
$11,074/mo
Principal & interest
$9641
Property taxes
$1433
Climate risks
Neighborhood: 30331
Nearby schools
GreatSchools rating
- 6/10Randolph Elementary SchoolGrades: PK-5Distance: 0.9 mi
- 6/10Sandtown Middle SchoolGrades: 6-8Distance: 0.7 mi
- 6/10Westlake High SchoolGrades: 9-12Distance: 1.7 mi
Schools provided by the listing agent
- Elementary: Randolph
- Middle: Sandtown
- High: Westlake
Source: FMLS GA. This data may not be complete. We recommend contacting the local school district to confirm school assignments for this home.





