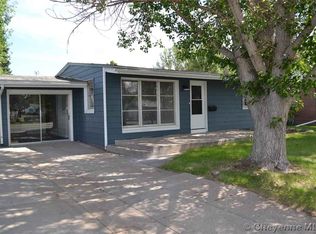Sold on 09/03/24
Price Unknown
1968 E Pershing Blvd, Cheyenne, WY 82001
3beds
1,840sqft
City Residential, Residential
Built in 1951
8,276.4 Square Feet Lot
$327,200 Zestimate®
$--/sqft
$1,783 Estimated rent
Home value
$327,200
$308,000 - $347,000
$1,783/mo
Zestimate® history
Loading...
Owner options
Explore your selling options
What's special
This beautiful property is located in the desirable Eastridge neighborhood and offers a perfect blend of comfort and convenience with great access to all parts of town. Featuring 3 bedrooms, 2 full bathrooms, and a 1 car heated garage, this home has a charm that is not often seen, from the great curb appeal, to the 2 fireplaces, to the gorgeous wood detailed ceilings. It truly must be seen in person. A highlight of the home is the fantastically functional backyard living space with an above ground pool, patio, chicken coop, and still spacious yard. It provides a wonderful secondary living space that has something for everyone in what the home has to offer. Want to cool off in the summer heat with a swim? It has it. Want to eat dinners out in the evening breeze? It has it. Want to have fresh eggs for breakfast? It has it. This home is a definite must see! Don't miss out on the opportunity to make this house your home! Call Charles Richardson today at 307-349-9853 to see the home and feed the chickens!
Zillow last checked: 8 hours ago
Listing updated: September 11, 2024 at 02:46pm
Listed by:
Charles Richardson 307-349-9853,
eXp Realty, LLC
Bought with:
Michael Hord
Platinum Real Estate
Source: Cheyenne BOR,MLS#: 93924
Facts & features
Interior
Bedrooms & bathrooms
- Bedrooms: 3
- Bathrooms: 2
- Full bathrooms: 2
- Main level bathrooms: 2
Primary bedroom
- Level: Main
- Area: 210
- Dimensions: 14 x 15
Bedroom 2
- Level: Main
- Area: 108
- Dimensions: 9 x 12
Bedroom 3
- Level: Basement
- Area: 126
- Dimensions: 9 x 14
Bathroom 1
- Features: Full
- Level: Main
Bathroom 2
- Features: Full
- Level: Main
Dining room
- Level: Main
- Area: 90
- Dimensions: 9 x 10
Family room
- Level: Basement
- Area: 165
- Dimensions: 11 x 15
Kitchen
- Level: Main
- Area: 108
- Dimensions: 12 x 9
Living room
- Level: Main
- Area: 231
- Dimensions: 11 x 21
Basement
- Area: 792
Heating
- Forced Air, Natural Gas
Appliances
- Included: Disposal, Dryer, Range, Refrigerator, Washer
- Laundry: Main Level
Features
- Eat-in Kitchen, Pantry, Main Floor Primary
- Doors: Storm Door(s)
- Basement: Partially Finished
- Number of fireplaces: 2
- Fireplace features: Two, Gas, Wood Burning
Interior area
- Total structure area: 1,840
- Total interior livable area: 1,840 sqft
- Finished area above ground: 1,048
Property
Parking
- Total spaces: 1
- Parking features: 1 Car Attached, Heated Garage, Garage Door Opener, Alley Access
- Attached garage spaces: 1
Accessibility
- Accessibility features: None
Features
- Patio & porch: Patio
- Exterior features: Sprinkler System
- Fencing: Back Yard
Lot
- Size: 8,276 sqft
- Dimensions: 8100
Details
- Additional structures: Utility Shed, Poultry Coop
- Parcel number: 14662941602500
- Special conditions: Arms Length Sale
Construction
Type & style
- Home type: SingleFamily
- Architectural style: Ranch
- Property subtype: City Residential, Residential
Materials
- Brick
- Foundation: Basement, Walk-Up
- Roof: Composition/Asphalt
Condition
- New construction: No
- Year built: 1951
Utilities & green energy
- Electric: Black Hills Energy
- Gas: Black Hills Energy
- Sewer: City Sewer
- Water: Public
- Utilities for property: Cable Connected
Green energy
- Energy efficient items: Ceiling Fan
Community & neighborhood
Security
- Security features: Security System
Location
- Region: Cheyenne
- Subdivision: Eastridge
Other
Other facts
- Listing agreement: n
- Listing terms: Cash,Conventional,FHA,VA Loan
Price history
| Date | Event | Price |
|---|---|---|
| 9/3/2024 | Sold | -- |
Source: | ||
| 7/29/2024 | Pending sale | $335,000$182/sqft |
Source: | ||
| 7/16/2024 | Price change | $335,000-4.3%$182/sqft |
Source: | ||
| 6/27/2024 | Listed for sale | $350,000+48.9%$190/sqft |
Source: | ||
| 5/31/2020 | Listing removed | $235,000$128/sqft |
Source: Peak Properties, LLC #78371 | ||
Public tax history
| Year | Property taxes | Tax assessment |
|---|---|---|
| 2024 | $2,137 -1.4% | $30,219 -1.4% |
| 2023 | $2,167 +18% | $30,641 +20.5% |
| 2022 | $1,835 +5.9% | $25,429 +6.1% |
Find assessor info on the county website
Neighborhood: 82001
Nearby schools
GreatSchools rating
- 4/10Henderson Elementary SchoolGrades: K-6Distance: 0.6 mi
- 3/10Carey Junior High SchoolGrades: 7-8Distance: 1.1 mi
- 4/10East High SchoolGrades: 9-12Distance: 0.8 mi
