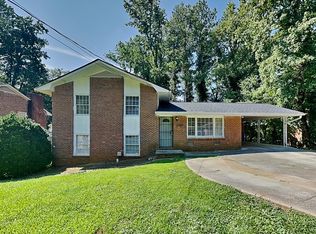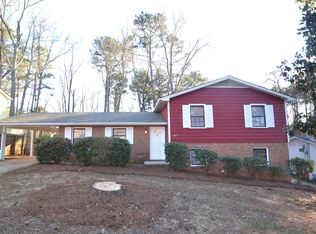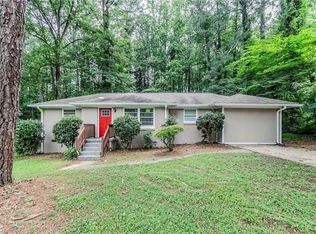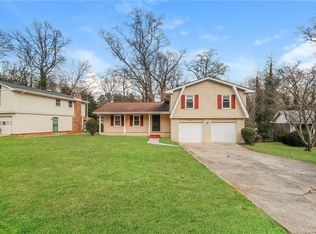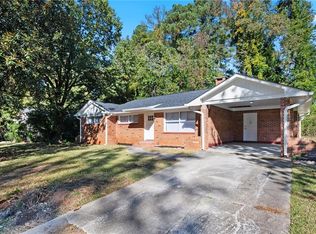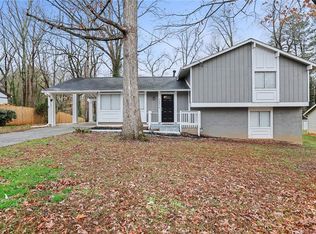Welcome to 1968 Copperfield Circle – a beautifully updated home nestled in a quiet Decatur neighborhood! This spacious residence features a bright and open floor plan with beautiful flooring and abundant natural light throughout. The kitchen offers white cabinetry, and stainless steel appliances, flowing seamlessly into the dining and living areas—perfect for entertaining. Generously sized bedrooms include a large primary suite with a private bath. Enjoy outdoor living with a private backyard, ideal for relaxing or gathering. Conveniently located near shopping, dining, parks, and quick access to I-285. Don’t miss this move-in ready gem in a prime Decatur location! Closing cost assistance may be available if buyer elects to use the seller’s preferred lender.
Active
Price cut: $15K (1/17)
$214,900
1968 Copperfield Cir, Decatur, GA 30035
4beds
2,072sqft
Est.:
Single Family Residence, Residential
Built in 1969
0.28 Acres Lot
$209,900 Zestimate®
$104/sqft
$-- HOA
What's special
Abundant natural light throughoutPrivate backyardBeautiful flooringStainless steel appliancesGenerously sized bedrooms
- 232 days |
- 1,318 |
- 111 |
Zillow last checked: 8 hours ago
Listing updated: February 23, 2026 at 08:08pm
Listing Provided by:
Southern REO,
Southern REO Associates, LLC 770-642-9494
Source: FMLS GA,MLS#: 7609615
Tour with a local agent
Facts & features
Interior
Bedrooms & bathrooms
- Bedrooms: 4
- Bathrooms: 2
- Full bathrooms: 2
- Main level bathrooms: 2
- Main level bedrooms: 4
Rooms
- Room types: Attic, Other
Primary bedroom
- Features: Other
- Level: Other
Bedroom
- Features: Other
Primary bathroom
- Features: Other
Dining room
- Features: Other
Kitchen
- Features: Other
Heating
- Other
Cooling
- Central Air
Appliances
- Included: Other
- Laundry: Other
Features
- Other
- Flooring: Other
- Windows: None
- Basement: None
- Has fireplace: No
- Fireplace features: None
- Common walls with other units/homes: No Common Walls
Interior area
- Total structure area: 2,072
- Total interior livable area: 2,072 sqft
Video & virtual tour
Property
Parking
- Total spaces: 1
- Parking features: Carport
- Carport spaces: 1
Accessibility
- Accessibility features: None
Features
- Levels: Two
- Stories: 2
- Patio & porch: None
- Exterior features: None, No Dock
- Pool features: None
- Spa features: None
- Fencing: None
- Has view: Yes
- View description: Trees/Woods
- Waterfront features: None
- Body of water: None
Lot
- Size: 0.28 Acres
- Dimensions: 162 x 75
- Features: Other
Details
- Additional structures: None
- Parcel number: 15 157 08 010
- Other equipment: None
- Horse amenities: None
Construction
Type & style
- Home type: SingleFamily
- Architectural style: Mid-Century Modern,Other
- Property subtype: Single Family Residence, Residential
Materials
- Other
- Foundation: Brick/Mortar
- Roof: Other
Condition
- Resale
- New construction: No
- Year built: 1969
Utilities & green energy
- Electric: Other
- Sewer: Other
- Water: Other
- Utilities for property: Other
Green energy
- Energy efficient items: None
- Energy generation: None
Community & HOA
Community
- Features: None
- Security: None
- Subdivision: Easterwood Sub Sec 2
HOA
- Has HOA: No
Location
- Region: Decatur
Financial & listing details
- Price per square foot: $104/sqft
- Tax assessed value: $247,600
- Annual tax amount: $4,859
- Date on market: 7/10/2025
- Cumulative days on market: 306 days
- Road surface type: Asphalt
Estimated market value
$209,900
$199,000 - $220,000
$1,839/mo
Price history
Price history
| Date | Event | Price |
|---|---|---|
| 2/17/2026 | Listed for sale | $214,900$104/sqft |
Source: | ||
| 2/7/2026 | Pending sale | $214,900$104/sqft |
Source: | ||
| 1/17/2026 | Price change | $214,900-6.5%$104/sqft |
Source: | ||
| 11/4/2025 | Price change | $229,900-4.2%$111/sqft |
Source: | ||
| 10/13/2025 | Price change | $239,900-2.1%$116/sqft |
Source: | ||
| 9/23/2025 | Price change | $244,999-2%$118/sqft |
Source: | ||
| 9/5/2025 | Price change | $249,900-3.8%$121/sqft |
Source: | ||
| 8/19/2025 | Price change | $259,900-1.9%$125/sqft |
Source: | ||
| 7/30/2025 | Price change | $264,900-1.9%$128/sqft |
Source: | ||
| 7/11/2025 | Listed for sale | $269,900-1.8%$130/sqft |
Source: | ||
| 6/30/2025 | Listing removed | $274,900$133/sqft |
Source: | ||
| 5/13/2025 | Price change | $274,900-0.9%$133/sqft |
Source: | ||
| 5/7/2025 | Price change | $277,500-1.8%$134/sqft |
Source: | ||
| 4/22/2025 | Price change | $282,500-2.2%$136/sqft |
Source: | ||
| 4/3/2025 | Listed for sale | $289,000+119.6%$139/sqft |
Source: | ||
| 8/5/2024 | Listing removed | -- |
Source: Zillow Rentals Report a problem | ||
| 5/28/2024 | Listed for rent | $2,000+18%$1/sqft |
Source: Zillow Rentals Report a problem | ||
| 6/17/2021 | Listing removed | -- |
Source: Zillow Rental Network Premium Report a problem | ||
| 6/3/2021 | Listed for rent | $1,695$1/sqft |
Source: Zillow Rental Network Premium Report a problem | ||
| 4/7/2021 | Sold | $131,600$64/sqft |
Source: Public Record Report a problem | ||
Public tax history
Public tax history
| Year | Property taxes | Tax assessment |
|---|---|---|
| 2025 | $4,807 -1.1% | $99,040 -1.2% |
| 2024 | $4,859 +1.8% | $100,280 +0.8% |
| 2023 | $4,772 +78.2% | $99,480 +89% |
| 2022 | $2,678 +13.8% | $52,640 +16.4% |
| 2021 | $2,354 +15.1% | $45,240 +18.4% |
| 2020 | $2,045 -15.6% | $38,200 -16% |
| 2019 | $2,422 +16.8% | $45,480 +29.2% |
| 2018 | $2,074 +10.1% | $35,200 +9.5% |
| 2017 | $1,883 +27.4% | $32,160 +28% |
| 2016 | $1,478 | $25,120 +34.5% |
| 2014 | $1,478 | $18,680 +21% |
| 2013 | -- | $15,440 |
| 2012 | -- | $15,440 -45.3% |
| 2011 | -- | $28,224 -20.4% |
| 2010 | $548 -2.2% | $35,440 |
| 2009 | $561 -0.3% | $35,440 -19.8% |
| 2008 | $563 -55.6% | $44,200 |
| 2007 | $1,267 +6.7% | $44,200 |
| 2006 | $1,188 +5.9% | $44,200 |
| 2005 | $1,122 +1.6% | $44,200 |
| 2004 | $1,104 +12.9% | $44,200 +8.2% |
| 2003 | $978 -46% | $40,840 |
| 2002 | $1,812 +31.6% | $40,840 +12% |
| 2001 | $1,377 | $36,480 |
Find assessor info on the county website
BuyAbility℠ payment
Est. payment
$1,284/mo
Principal & interest
$1108
Property taxes
$176
Climate risks
Neighborhood: 30035
Nearby schools
GreatSchools rating
- 3/10Snapfinger Elementary SchoolGrades: PK-5Distance: 1.2 mi
- 3/10Columbia Middle SchoolGrades: 6-8Distance: 2.8 mi
- 2/10Columbia High SchoolGrades: 9-12Distance: 1.4 mi
Schools provided by the listing agent
- Elementary: Snapfinger
- Middle: Columbia - Dekalb
- High: Columbia
Source: FMLS GA. This data may not be complete. We recommend contacting the local school district to confirm school assignments for this home.
