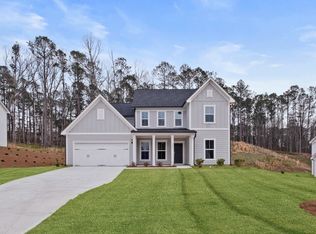Closed
$660,000
1968 Bowerman Rd NW, Acworth, GA 30101
5beds
3,140sqft
Single Family Residence
Built in 2022
0.7 Acres Lot
$683,300 Zestimate®
$210/sqft
$3,710 Estimated rent
Home value
$683,300
$649,000 - $717,000
$3,710/mo
Zestimate® history
Loading...
Owner options
Explore your selling options
What's special
Check out this elegant Farmhouse! Barely Lived In, New Construction, Built by Pulte 2022, Continental Floorplan, poised within 7 miles of the shores of Lake Acworth in the Allatoona School District. This home features multiple upgrades including hardwood floors, an oversized master bedroom, a formal dining room, a separate oven & range, a keeping room, a fireplace, hardwood stairs, a loft, 3-car garage, an irrigation system, all on a massive lot nearly acre lot. Community features sidewalks and streetlights. Winslow at Brookstone is in close proximity to Brookstone Golf & Country Club amenities and HOA includes access to those amenities. It's also bordered by the tranquil Little Allatonna Creek. Close to trails and restaurants. Don't miss our on your dream home! Get into this sold-out community TODAY! $4000 security system has been added. Seller is only moving due to new job 2+ hrs away. $2000 credit from Southeast Mortgage!
Zillow last checked: 8 hours ago
Listing updated: June 16, 2023 at 12:56pm
Listed by:
Keller Williams Realty Buckhead
Bought with:
Non Mls Salesperson, 244011
Non-Mls Company
Source: GAMLS,MLS#: 10134993
Facts & features
Interior
Bedrooms & bathrooms
- Bedrooms: 5
- Bathrooms: 4
- Full bathrooms: 4
- Main level bathrooms: 1
- Main level bedrooms: 1
Kitchen
- Features: Kitchen Island, Walk-in Pantry
Heating
- Central
Cooling
- Central Air
Appliances
- Included: Dryer, Washer, Cooktop, Dishwasher, Disposal, Microwave, Other, Refrigerator
- Laundry: In Hall, Upper Level
Features
- Tray Ceiling(s), High Ceilings, Walk-In Closet(s)
- Flooring: Hardwood, Carpet
- Basement: None
- Number of fireplaces: 1
- Fireplace features: Living Room, Other
Interior area
- Total structure area: 3,140
- Total interior livable area: 3,140 sqft
- Finished area above ground: 3,140
- Finished area below ground: 0
Property
Parking
- Total spaces: 3
- Parking features: Garage
- Has garage: Yes
Features
- Levels: Two
- Stories: 2
- Patio & porch: Patio, Porch
- Exterior features: Balcony
Lot
- Size: 0.70 Acres
- Features: Corner Lot, Cul-De-Sac, Other
Details
- Parcel number: 20019101240
Construction
Type & style
- Home type: SingleFamily
- Architectural style: Other
- Property subtype: Single Family Residence
Materials
- Vinyl Siding
- Foundation: Slab
- Roof: Composition
Condition
- Resale
- New construction: No
- Year built: 2022
Details
- Warranty included: Yes
Utilities & green energy
- Electric: 220 Volts
- Sewer: Public Sewer
- Water: Public
- Utilities for property: Underground Utilities, Cable Available, Electricity Available, Natural Gas Available, Phone Available, Sewer Available, Water Available
Community & neighborhood
Security
- Security features: Security System, Carbon Monoxide Detector(s), Smoke Detector(s)
Community
- Community features: None, Pool, Sidewalks, Street Lights
Location
- Region: Acworth
- Subdivision: None
HOA & financial
HOA
- Has HOA: Yes
- HOA fee: $1,000 annually
- Services included: Swimming, Tennis
Other
Other facts
- Listing agreement: Exclusive Right To Sell
Price history
| Date | Event | Price |
|---|---|---|
| 5/24/2023 | Sold | $660,000-0.7%$210/sqft |
Source: | ||
| 4/28/2023 | Pending sale | $664,900$212/sqft |
Source: | ||
| 4/26/2023 | Price change | $664,900-1.5%$212/sqft |
Source: | ||
| 4/5/2023 | Price change | $674,900-1.5%$215/sqft |
Source: | ||
| 3/2/2023 | Listed for sale | $685,000+2.8%$218/sqft |
Source: | ||
Public tax history
| Year | Property taxes | Tax assessment |
|---|---|---|
| 2024 | $7,947 +1.4% | $263,580 +1.4% |
| 2023 | $7,836 +486.8% | $259,884 +490.6% |
| 2022 | $1,335 | $44,000 |
Find assessor info on the county website
Neighborhood: 30101
Nearby schools
GreatSchools rating
- 8/10Pickett's Mill Elementary SchoolGrades: PK-5Distance: 1.6 mi
- 7/10Durham Middle SchoolGrades: 6-8Distance: 2.3 mi
- 8/10Allatoona High SchoolGrades: 9-12Distance: 2.1 mi
Schools provided by the listing agent
- Elementary: Picketts Mill
- Middle: Durham
- High: Allatoona
Source: GAMLS. This data may not be complete. We recommend contacting the local school district to confirm school assignments for this home.
Get a cash offer in 3 minutes
Find out how much your home could sell for in as little as 3 minutes with a no-obligation cash offer.
Estimated market value$683,300
Get a cash offer in 3 minutes
Find out how much your home could sell for in as little as 3 minutes with a no-obligation cash offer.
Estimated market value
$683,300
