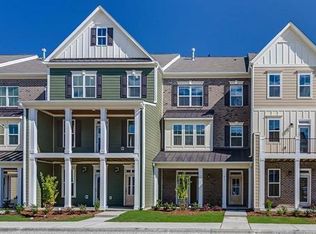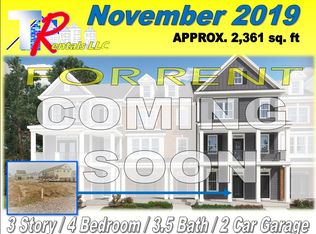Sold for $371,000
$371,000
1968 Austin Ridge Parkway, Wake Forest, NC 27587
4beds
2,494sqft
Townhouse
Built in 2019
2,178 Square Feet Lot
$361,700 Zestimate®
$149/sqft
$2,241 Estimated rent
Home value
$361,700
$344,000 - $380,000
$2,241/mo
Zestimate® history
Loading...
Owner options
Explore your selling options
What's special
Gorgeous 4 bedroom 3.5 bath townhome end unit in desirable Austin Creek. 1st floor bedroom can flex as office/den/hangout space. Spacious living room opens to the large kitchen w/ pantry & large island leading to the dining area. Large primary suite w/ tray ceiling & walk in closet. Ensuite includes walk-in tile shower w/ seat & large linen closet. Community amenities include pool, clubhouse, playgrounds, walking trails, outdoor cookout area. Convenient to Wake Forest shops & restaurants, & downtown Raleigh. Some photographs have been altered to depict interior decorating features.
Zillow last checked: 8 hours ago
Listing updated: February 23, 2024 at 12:21pm
Listed by:
Lisa Dismore 919-801-1087,
Porter Group Real Estate,
Karen Burnette 919-920-5596,
Porter Group Real Estate
Bought with:
A Non Member
A Non Member
Source: Hive MLS,MLS#: 100395416 Originating MLS: MLS of Goldsboro
Originating MLS: MLS of Goldsboro
Facts & features
Interior
Bedrooms & bathrooms
- Bedrooms: 4
- Bathrooms: 4
- Full bathrooms: 3
- 1/2 bathrooms: 1
Primary bedroom
- Level: Non Primary Living Area
Dining room
- Features: Combination
Heating
- Gas Pack
Cooling
- Central Air
Appliances
- Included: Gas Oven, Range
- Laundry: Dryer Hookup, Washer Hookup, Laundry Room
Features
- Walk-in Closet(s), Tray Ceiling(s), High Ceilings, Entrance Foyer, Kitchen Island, Pantry, Walk-in Shower, Blinds/Shades, Gas Log, Walk-In Closet(s)
- Flooring: Carpet, LVT/LVP, Tile
- Basement: None
- Attic: Pull Down Stairs
- Has fireplace: Yes
- Fireplace features: Gas Log
Interior area
- Total structure area: 2,494
- Total interior livable area: 2,494 sqft
Property
Parking
- Total spaces: 2
- Parking features: Concrete, Garage Door Opener
Features
- Levels: Three Or More
- Stories: 3
- Patio & porch: Deck, Porch
- Exterior features: None
- Fencing: None
Lot
- Size: 2,178 sqft
- Dimensions: 22 x 90 x 22 x 90
Details
- Parcel number: 1850747940
- Zoning: RMX
- Special conditions: Standard
Construction
Type & style
- Home type: Townhouse
- Property subtype: Townhouse
Materials
- Brick, Fiber Cement
- Foundation: Slab
- Roof: Composition
Condition
- New construction: No
- Year built: 2019
Utilities & green energy
- Sewer: Public Sewer
- Water: Public
- Utilities for property: Natural Gas Available, Sewer Available, Water Available
Community & neighborhood
Location
- Region: Wake Forest
- Subdivision: Other
HOA & financial
HOA
- Has HOA: Yes
- HOA fee: $2,436 monthly
- Amenities included: Barbecue, Clubhouse, Pool, Dog Park, Maintenance Common Areas, Park, Playground, Trail(s)
- Association name: TOWN SQ
- Association phone: 844-281-1728
Other
Other facts
- Listing agreement: Exclusive Right To Sell
- Listing terms: Cash,Conventional,FHA,VA Loan
- Road surface type: Paved
Price history
| Date | Event | Price |
|---|---|---|
| 3/11/2025 | Listing removed | $2,200$1/sqft |
Source: Zillow Rentals Report a problem | ||
| 2/27/2025 | Listed for rent | $2,200$1/sqft |
Source: Zillow Rentals Report a problem | ||
| 3/6/2024 | Listing removed | -- |
Source: Zillow Rentals Report a problem | ||
| 2/29/2024 | Price change | $2,200+0.5%$1/sqft |
Source: Zillow Rentals Report a problem | ||
| 2/28/2024 | Listed for rent | $2,190-0.2%$1/sqft |
Source: Zillow Rentals Report a problem | ||
Public tax history
| Year | Property taxes | Tax assessment |
|---|---|---|
| 2025 | $3,672 +0.4% | $389,746 |
| 2024 | $3,658 +16.7% | $389,746 +45.4% |
| 2023 | $3,135 +4.2% | $268,061 |
Find assessor info on the county website
Neighborhood: 27587
Nearby schools
GreatSchools rating
- 6/10Sanford Creek ElementaryGrades: PK-5Distance: 2.3 mi
- 4/10Wake Forest Middle SchoolGrades: 6-8Distance: 3.6 mi
- 7/10Wake Forest High SchoolGrades: 9-12Distance: 3.2 mi
Get a cash offer in 3 minutes
Find out how much your home could sell for in as little as 3 minutes with a no-obligation cash offer.
Estimated market value
$361,700

