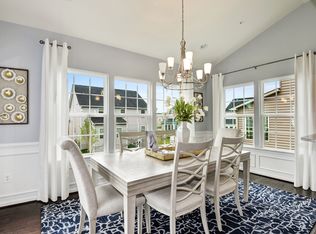PRISTINE 1 level home w/ bonus room! Built 2016, completely upgraded home featuring tankless water htr, central vac, wtr softener, add'l windows, laundry tub, interactive pkg, UV film on most windows, tile shower w/dual shower heads, upgraded carpet & pad, hardwood floors, under cabinet lighting, extensive landscaping and so much more! Walking distance to Longview Elem & Rec Center. Larger lot!
This property is off market, which means it's not currently listed for sale or rent on Zillow. This may be different from what's available on other websites or public sources.
